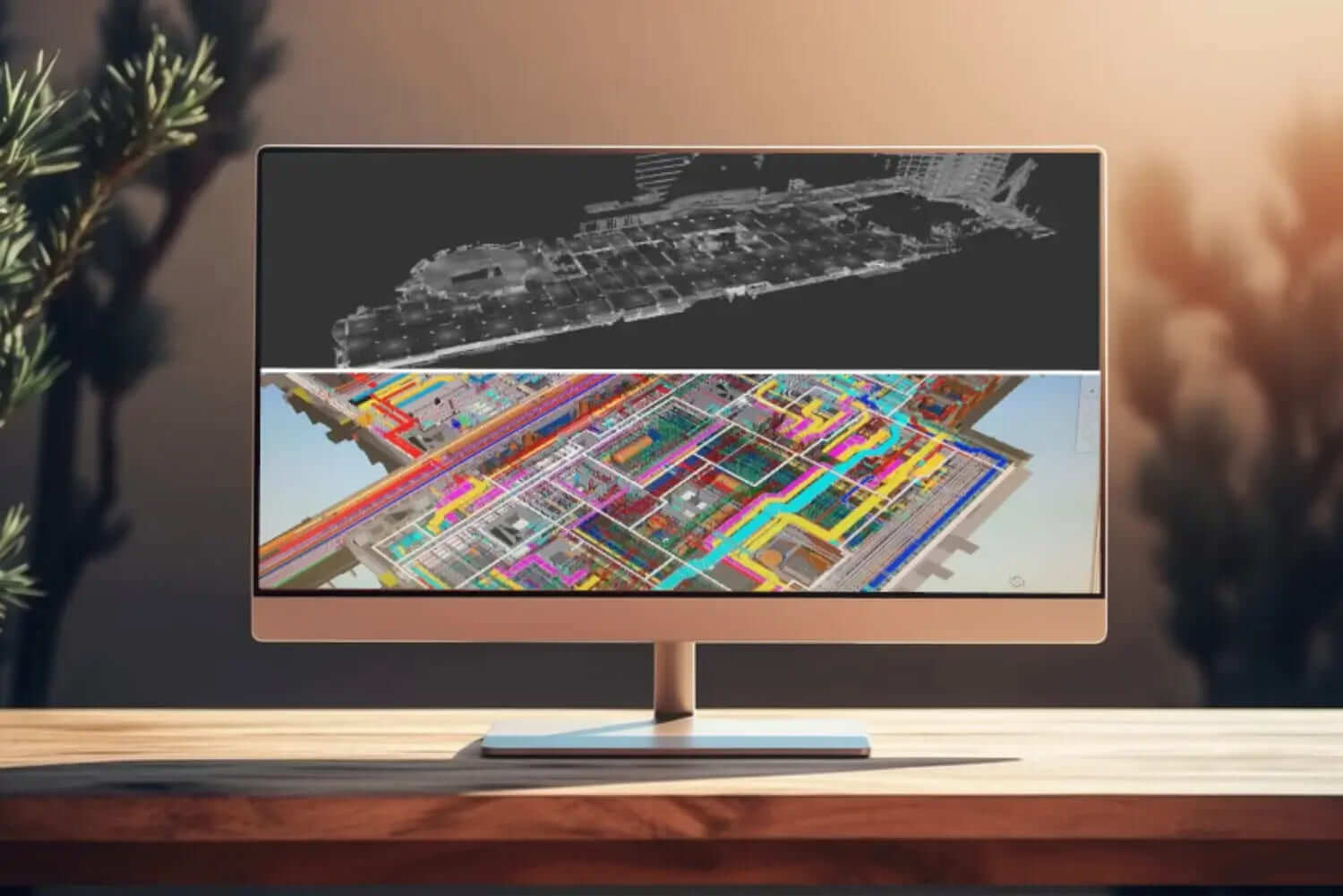BIM MEP Services Commercial Building in Dubai
Project Overview
CRESIRE partnered with a leading BIM consulting company in Dubai, UAE. Together, we delivered a comprehensive Point Cloud to MEP P (Mechanical and Electrical) Revit model for a commercial building.
The project involved handling extensive point cloud data and creating precise MEP models. We also conducted thorough clash detection and developed detailed shop drawings. Our Scan to BIM solution aimed to enhance the project’s efficiency and accuracy.

Scope of Work
Reviewing Point Cloud Data We carefully reviewed the point cloud data, extracting accurate information with advanced tools to ensure reliable modeling.
Scan to MEP BIM Modeling using Revit, we converted the analyzed point cloud data into detailed MEP BIM models, accurately representing mechanical, electrical, and plumbing systems.
Clash Detection we conducted clash detection with advanced BIM software to identify and resolve conflicts early, reducing construction delays and rework.
MEP Shop Drawings our final deliverable included precise MEP shop drawings, providing detailed instructions for efficient on-site installation and integration of the MEP systems.
Challenges and Solutions
Average Quality Point Cloud Data The project presented a significant challenge due to the average quality of the point cloud data. However, our experienced team employed advanced data processing techniques to enhance the clarity and accuracy of the information extracted from the point cloud. This allowed us to create highly precise MEP models despite the initial data limitations.
Short Turnaround Time The project demanded a swift turnaround time to meet the client’s tight deadlines. By streamlining our workflows and leveraging our team’s expertise, we efficiently completed each phase of the project without compromising on quality. Our agile project management approach ensured timely delivery while maintaining the highest standards.
Project Impact and Benefits
Precise MEP BIM Models Our meticulous approach to modeling resulted in highly accurate MEP BIM models. These models provided a reliable digital representation of the building’s MEP systems, facilitating better planning, coordination, and execution.
Meeting Client Deadlines Through effective project management and efficient workflows, we helped the client meet their stringent deadlines. Our ability to deliver high-quality work within the specified timeframe demonstrated our commitment to client satisfaction and project success.
Enhanced Visualization The detailed BIM models offered enhanced visualization of the building’s MEP systems. This improved the client’s understanding of the design and enabled better decision-making. The visual clarity provided by the models was instrumental in identifying potential issues early and planning for optimal solutions.
