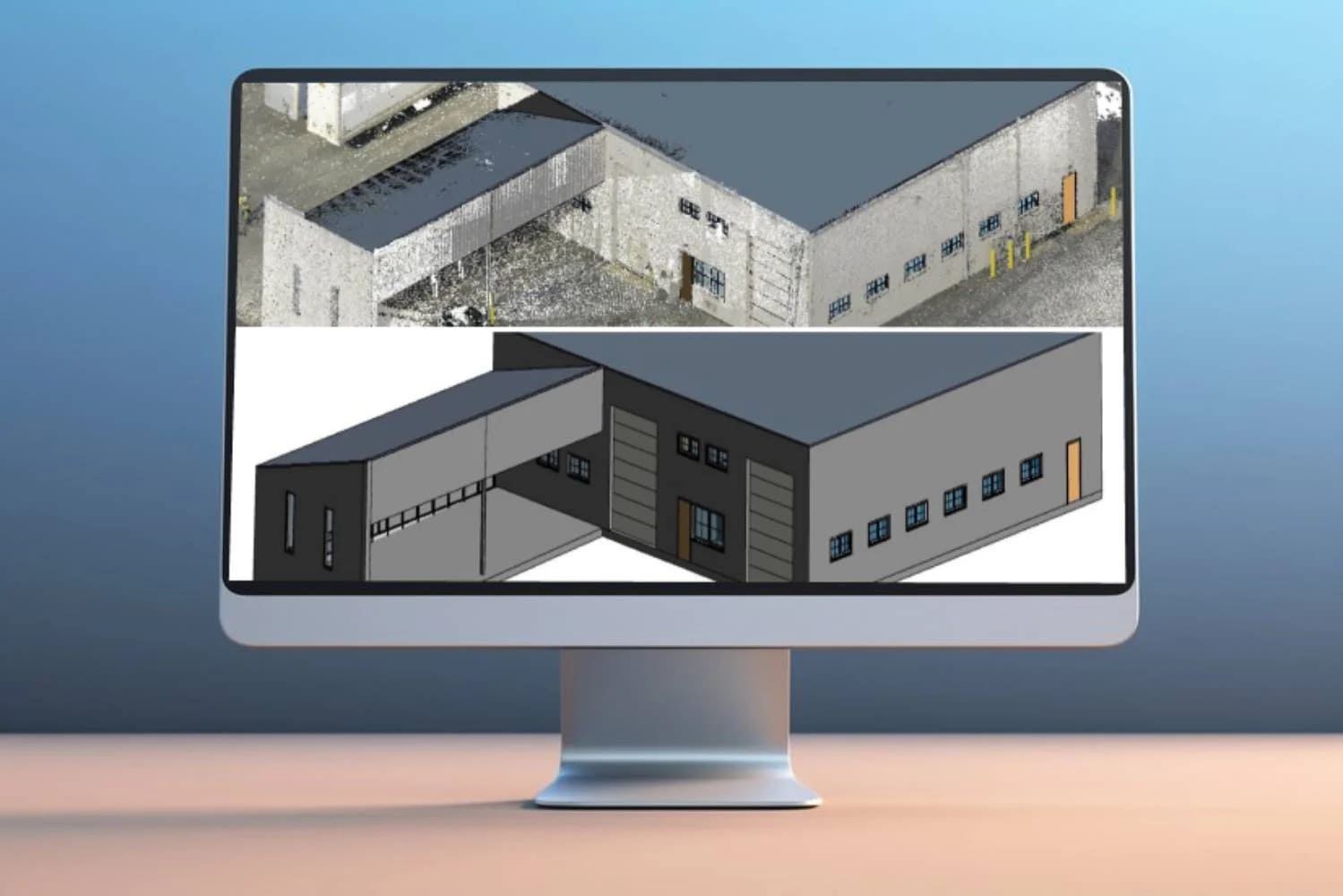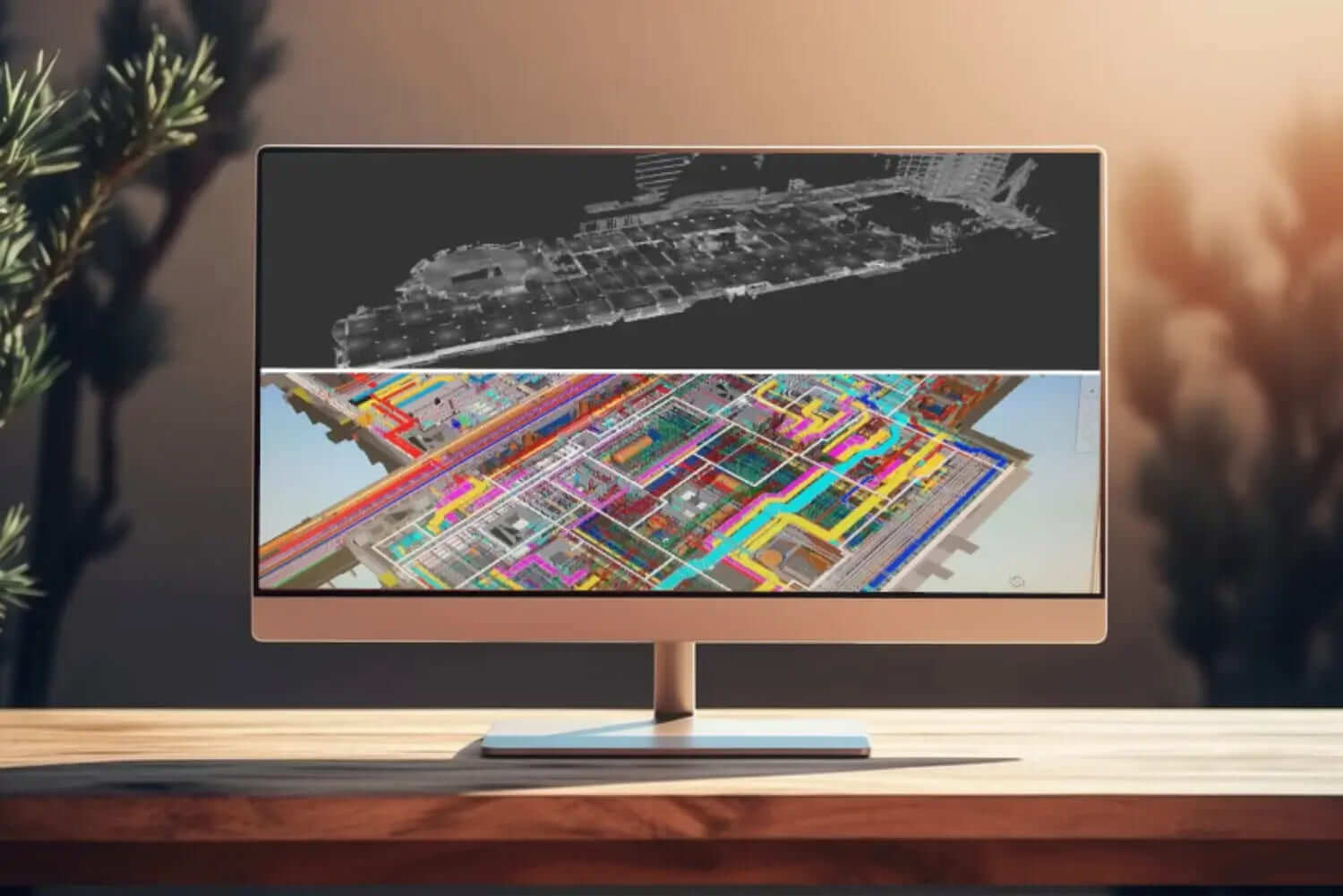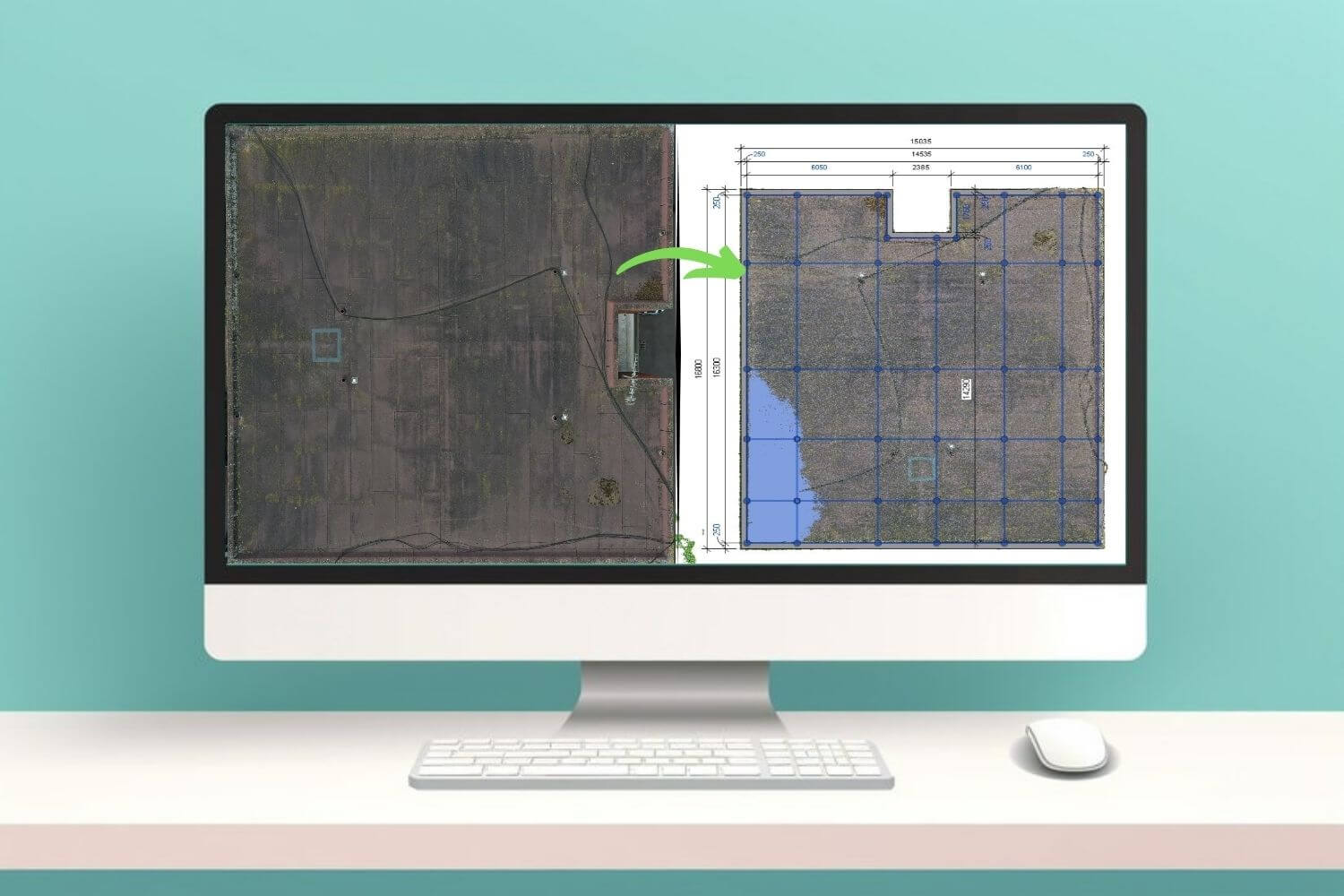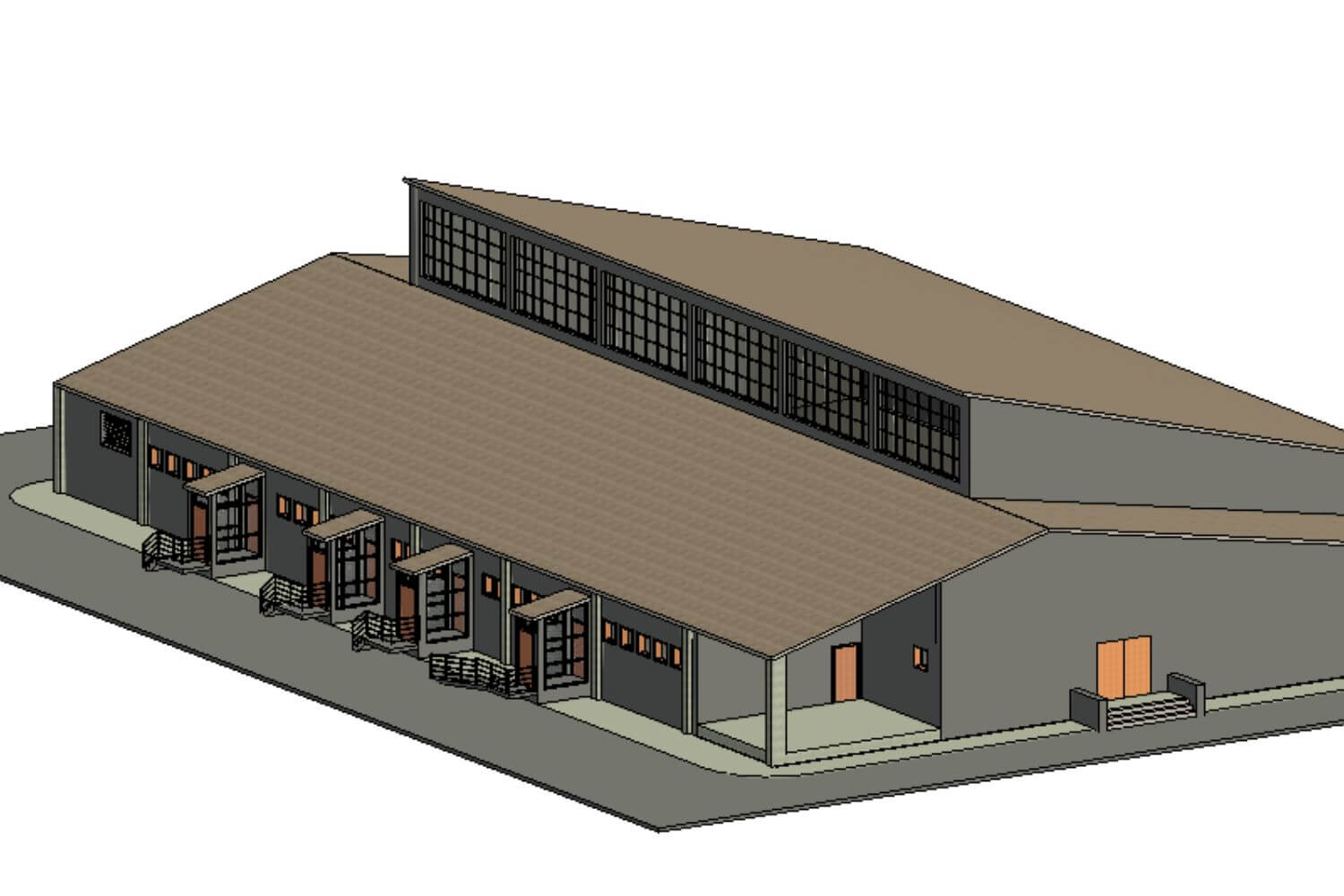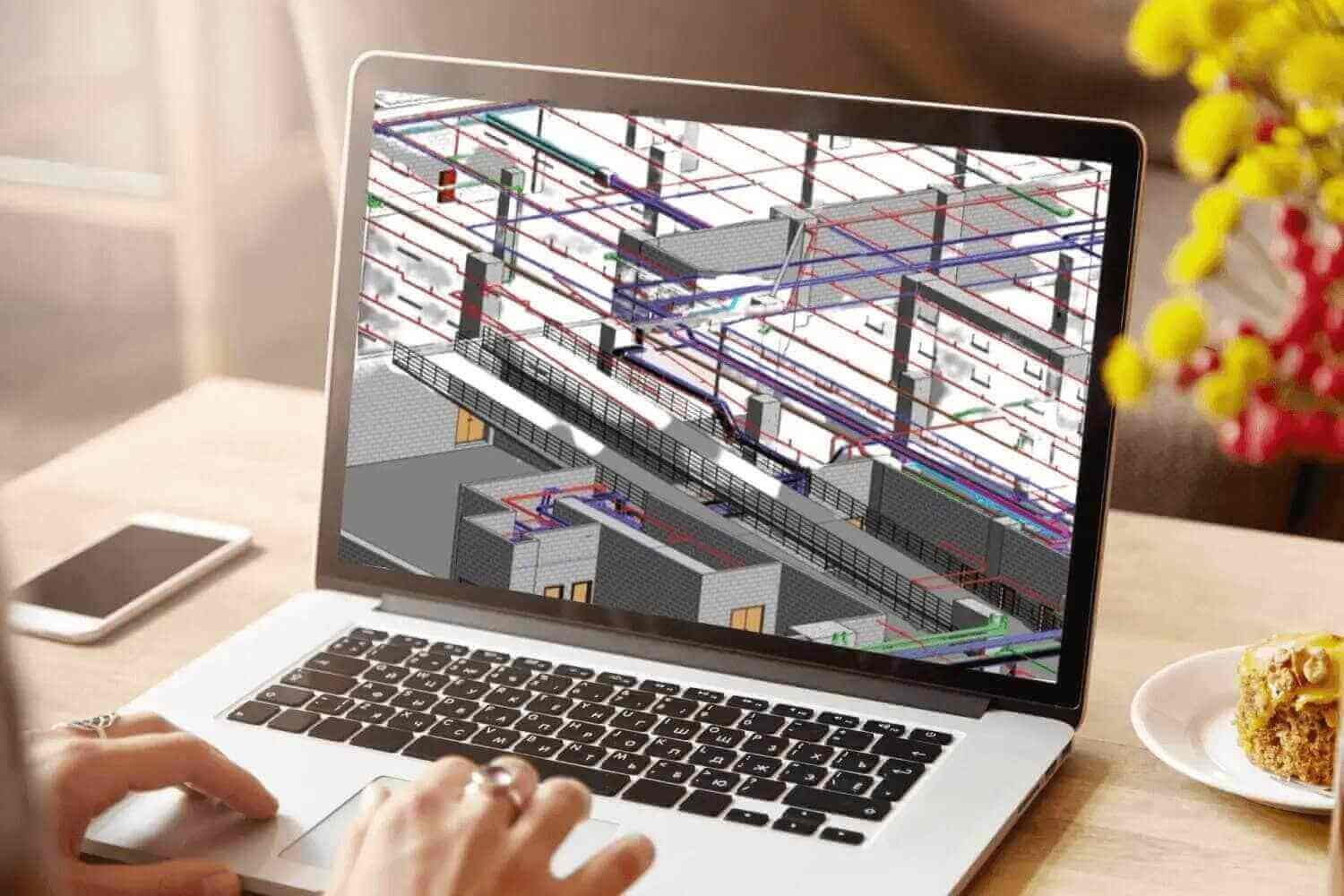3D Scan to BIM Services
3D Scan to BIM Services- Scan to BIM modeling
The process involves creating 3D information models from point cloud data oof building, landscape, structure and terrain containing three-dimensional architectural, structural and MEP geometrical elements. The point cloud data is captured by advanced laser scanners and saved in different formats.
The need for 3D Scan to BIM Services is becoming increasingly common for renovation, retrofit and historic preservation especially in developed countries such as the USA, UK, Italy, Germany, UAE, and Australia. The AEC companies hire professional laser surveyors for capturing precise details of the building and developing 3D information models using software like AutoDesk Revit.
We are Scan to BIM modeling service providers, assisting AEC and surveying professionals in the USA, UK, Europe and Australia. We develop precise BIM Revit models (LOD 300 to As built). We understand that converting Scan to BIM model is time consuming and requires extensive training, expensive licensing, and hardware investments. We simplify the process of 3D Scan to Revit modeling for our customers by registering point cloud data, understanding the disciplines of Scan to Revit model, and developing precise BIM models If you are looking for Scan to BIM services provider or need a quote to convert Scan to BIM model, you can reach out to us by filling out the enquiry form, email us at enquiries@cresireconsulting.com or drop us a line.
Industry-Wide Scan to BIM Services
We as Scan to BIM Services provider assist our clients in creating detailed architectural, structural, and MEP Scan to BIM Revit models, which are crucial for effective Building Information Modeling (BIM) and project management. Our customers span various industries, sectors, and countries. We’re proud to enhance their building management processes by delivering comprehensive information models that support both project and facilities management.
Our Scan to 3D model expertise includes registering, processing, and modeling laser-scanned data shared in various formats, including RCP, E57, LiDAR, PTS, LGS, and more. Some of our most common services across the AEC industry are as follows:
Scan to BIM for Surveyors
1. Converting point cloud scan to BIM models to capture accurate site measurements for as built documentation
2. Exporting CAD drawing from 3D bim models developed from laser scanned data
3. Facilitating precise development architectural floor plans, and site survey drawings
Architectural 3D Scan to BIM
1. Developing editable 3D Revit model from laser scanned data for architectural design planning and clash coordination
2. Facilitating comprehensive design documentation for renovation projects i.e., LOD 500 Architectural BIM model
3. Promoting collaboration and design decision making with project stakeholders using 3D scan to 3d model
Scan to Revit for Facilities Management
1. Integrating lifecycle details of design elements in BIM model for managing building facilities and services
2. Contributing in preserving the historical and cultural significance to historical buildings for restoration and maintenance
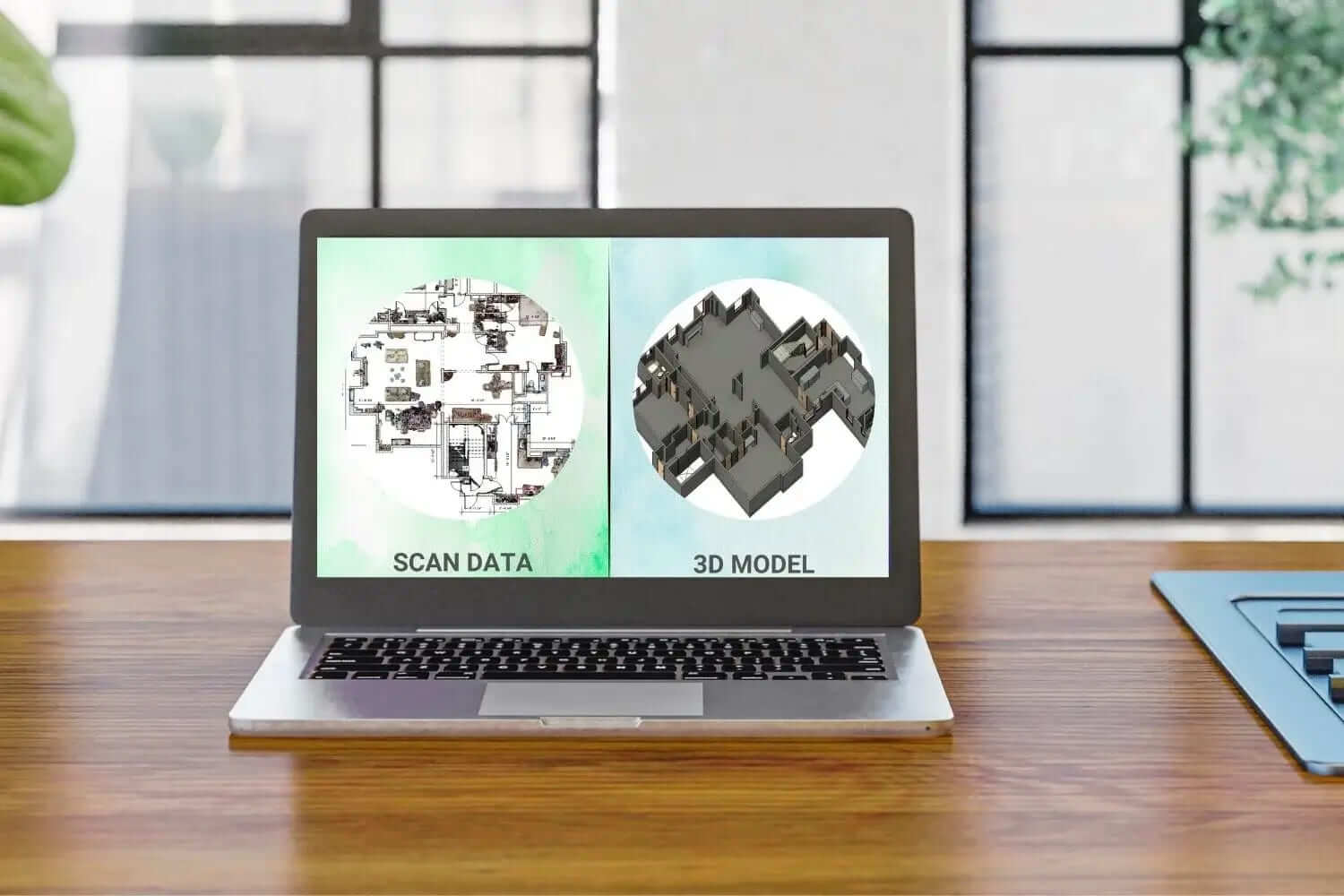
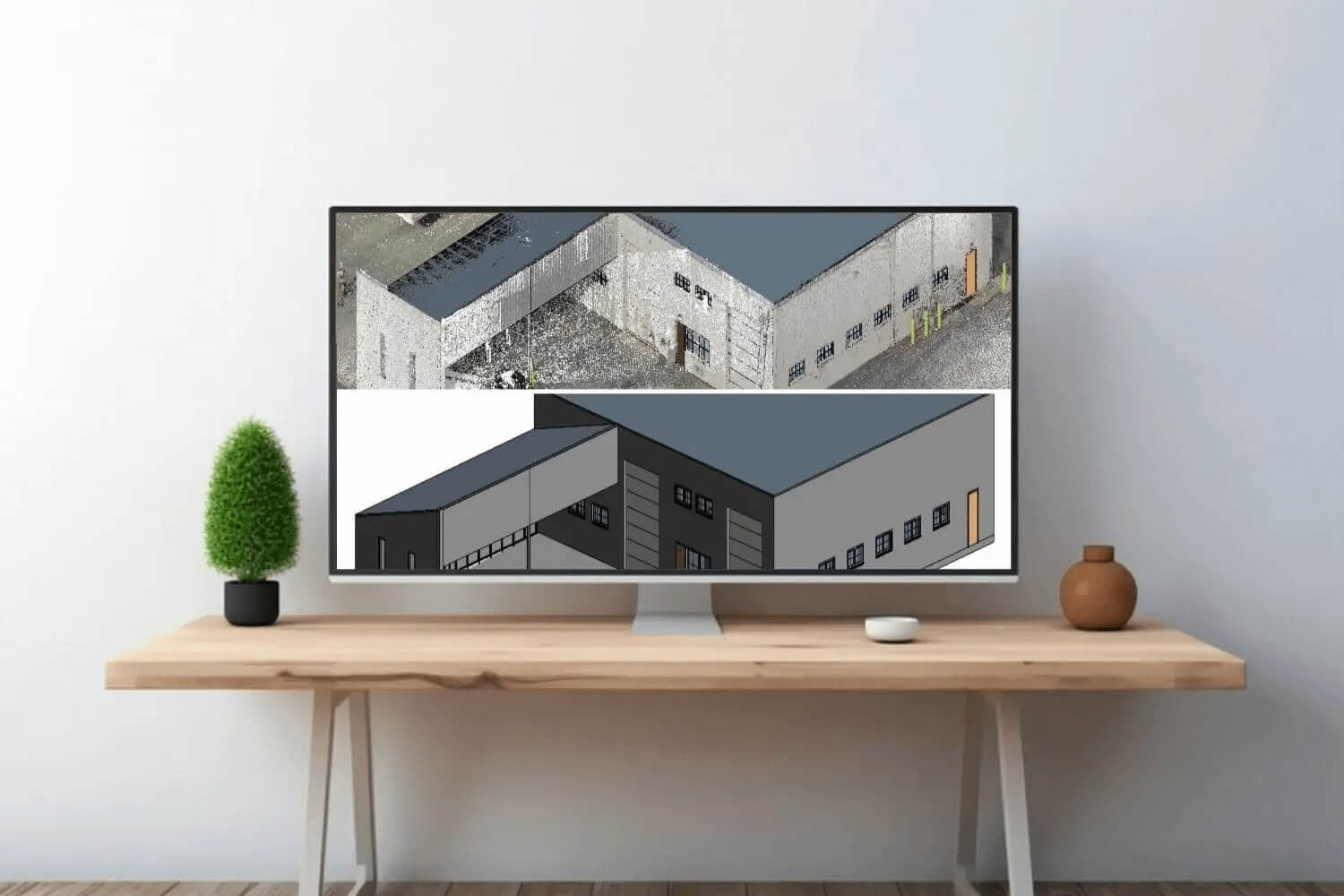
Request A Quote
We Accept Laser Scans in All Industry-Standard Formats
We adhere to the latest tools and formats that laser surveyors are using for developing BIM model from laser scanned data. Often, we are asked by the professionals if we accept a certain format of the point cloud data for 3D Scan to BIM Conversion and Revit modeling from scanned data for their projects. For that, we have recognised different formats that are widely used for structural and architectural Revit Modeling of the scanned data. Below are some of the common formats that we work with:
Matterport Scan to BIM
Matterport provides mesh-based 3D scans and panoramic imagery. We convert this data into BIM by enhancing geometry accuracy. Matterport Scan to BIM is ideal for interior modeling, real estate, and light architectural projects.
E57 to BIM Model
E57 is a neutral, high-density point cloud format from laser scanners. We process and model it in Revit, preserving detail and accuracy for architectural and structural Scan to BIM applications.
LAS/LAZ to BIM
LAS and LAZ are geospatial formats often used in drone or mobile LiDAR. We classify and filter terrain or structure scans for Revit modeling
RCP/RCS to BIM
RCP and RCS are native Autodesk formats optimised for Revit and Recap. We integrate these scans into Revit, delivering detailed BIM models for renovation projects.
XYZ to BIM Modeling
XYZ files contain raw 3D coordinate data with no colour or classification. Our experts interpret and do XYZ to BIM modeling manually, ensuring accurate reconstruction of site elements within Revit.
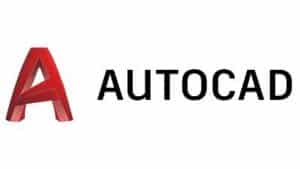

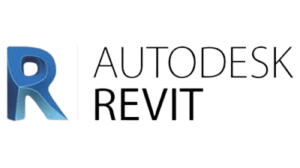
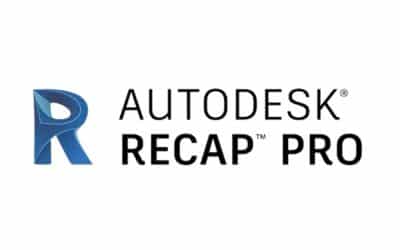
Industries Served
Architectural
Civil & MEP Engineers
Construction
Structural
Real Estate
Laser Surveying
Industrial
Interior
Serving Every Continent
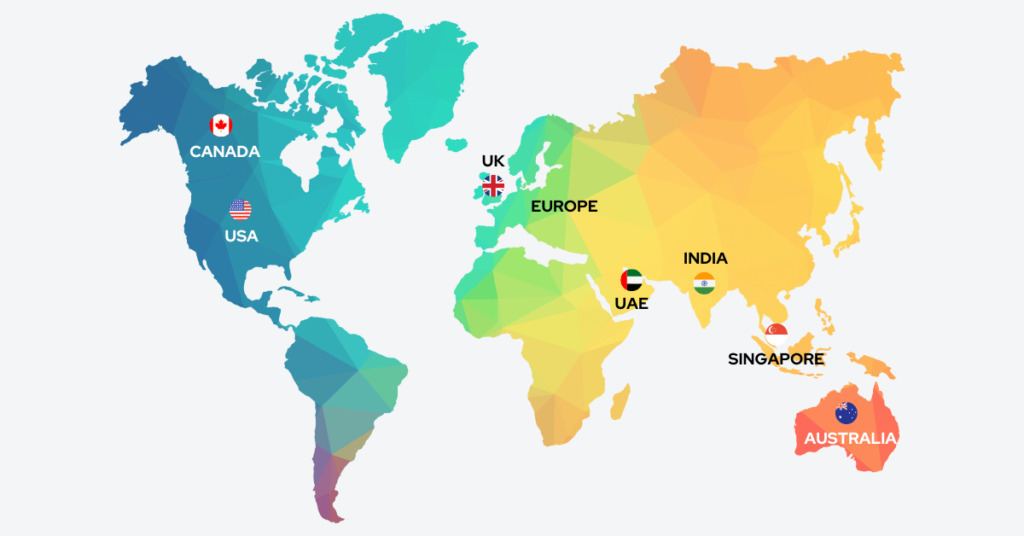
Frequently Asked Questions - FAQs
What is the scan to bim conversion process?
The process involves registering laser scanned data using software like AutoDesk Recap Pro, importing a unified Recap file into Revit, and developing 3D geometries of design elements such as doors, windows, floors, beams, columns, hvac etc.
How long does the scan to 3d bim process take?
The process of bim modeling typically depends on the overall area, design complexity and quality of the point cloud data. The Small projects may take a few days, while larger or more detailed projects could take several weeks.
Is 3D Scan to BIM suitable for all building types?
Yes, scan to bim conversion can be used for different building types such as residential, commercial, historical, healthcare, industrial, and hospitality.
Which software do you use for Scan to bim modeling?
Some of the most common includes Autodesk Revit, AutoCAD, ArchiCAD, Navisworks, and Recap. These software process point cloud data and create accurate 3D models.

