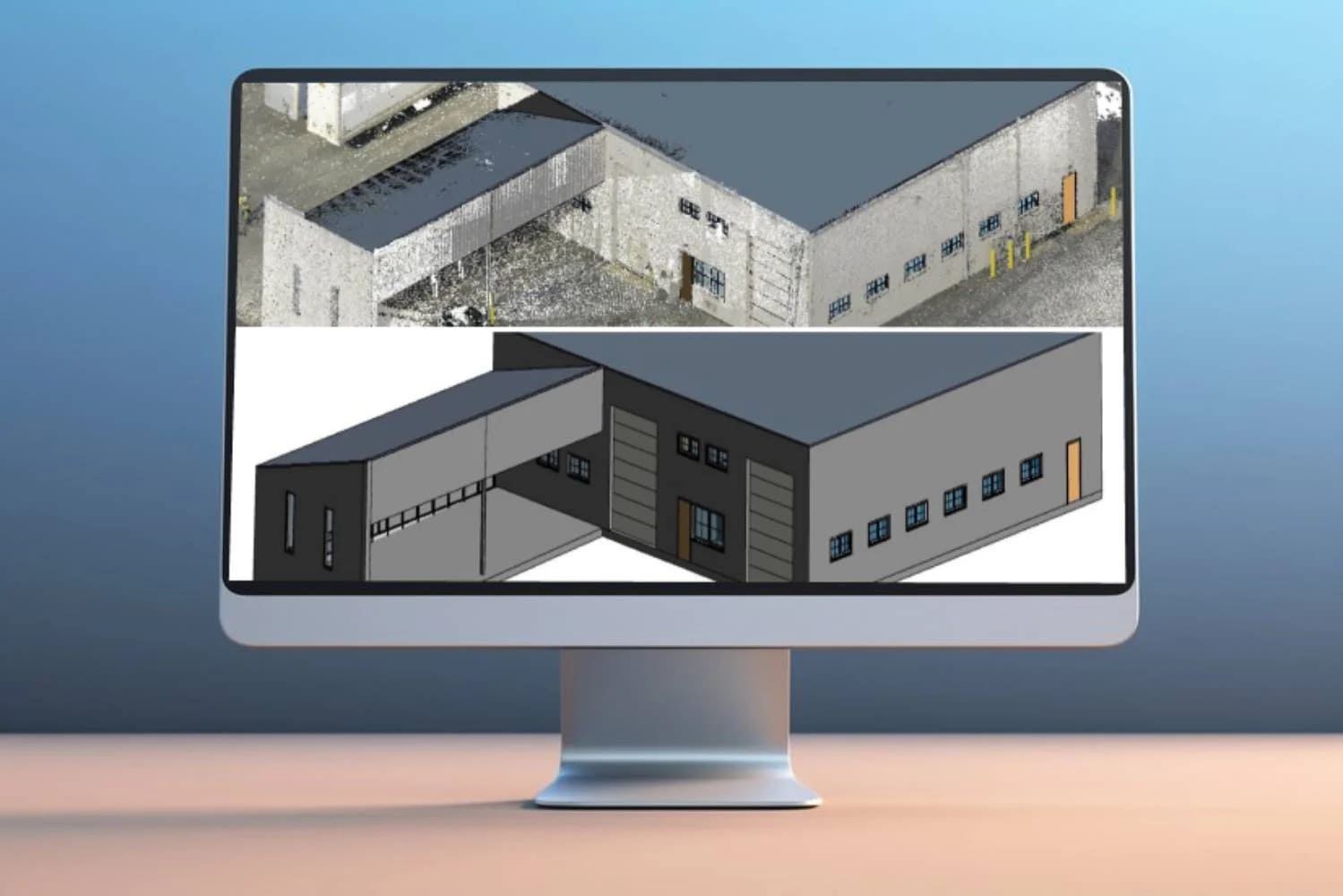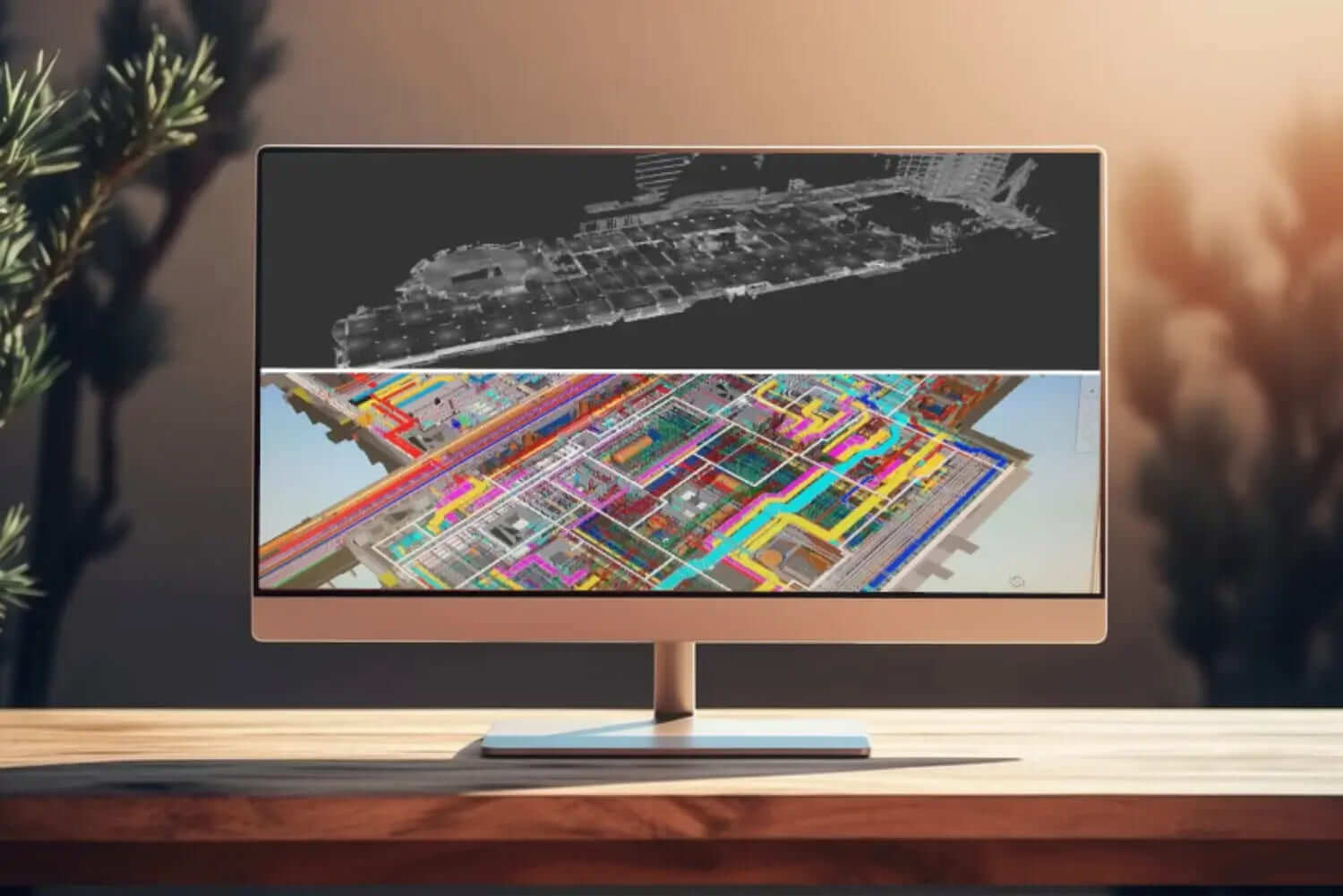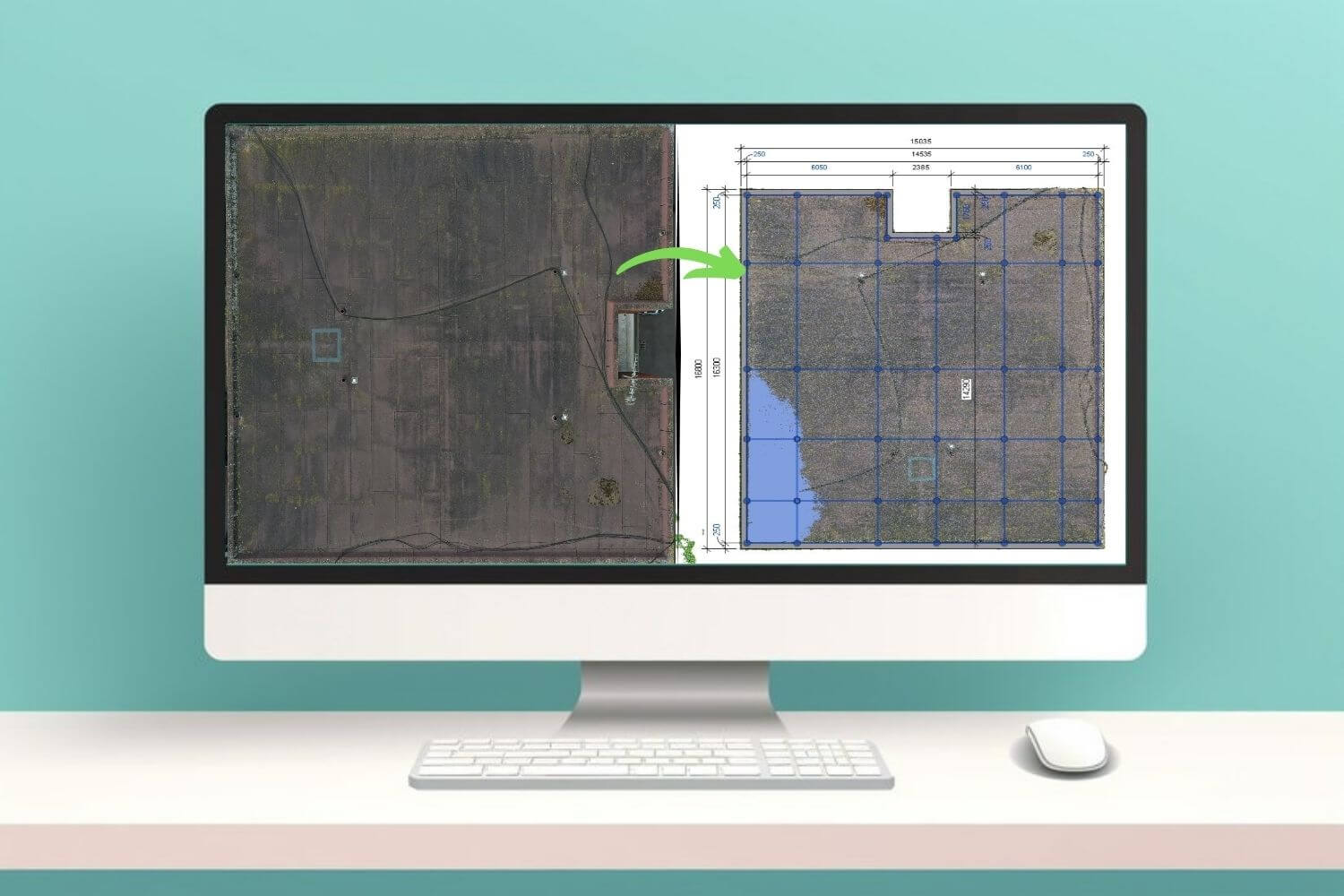Point Cloud into Revit Services
Point Cloud into Revit Services for Next-Level AEC Design
At the heart of our services is transforming point cloud into Revit architectural and engineering models. Point cloud data, captured by surveying professionals, contains comprehensive built asset data. Our expert BIM engineers use Autodesk software to process point cloud data and develop Laser Scan to Revit models.
Importing point cloud surveys into Revit allows our BIM engineers to visualize the built asset, establish levels and coordinates, and ultimately develop 3D models and design drawings. Our Point Cloud to Revit service is invaluable for architects, surveyors, and construction experts seeking point cloud modeling in Revit for BIM, design coordination, clash detection, and project visualization.
We support companies and professionals all around the globe including USA, UK, Europe and UAE. Need a quote for Scan to Revit Modeling? please email us at enquiry@cresireconsulting.com.
Let's Create Something Great Together!
Don’t wait any longer to convert Point Cloud into 3D Model. Contact us today to get a quote!
Experts in 3D Scan to Revit Services
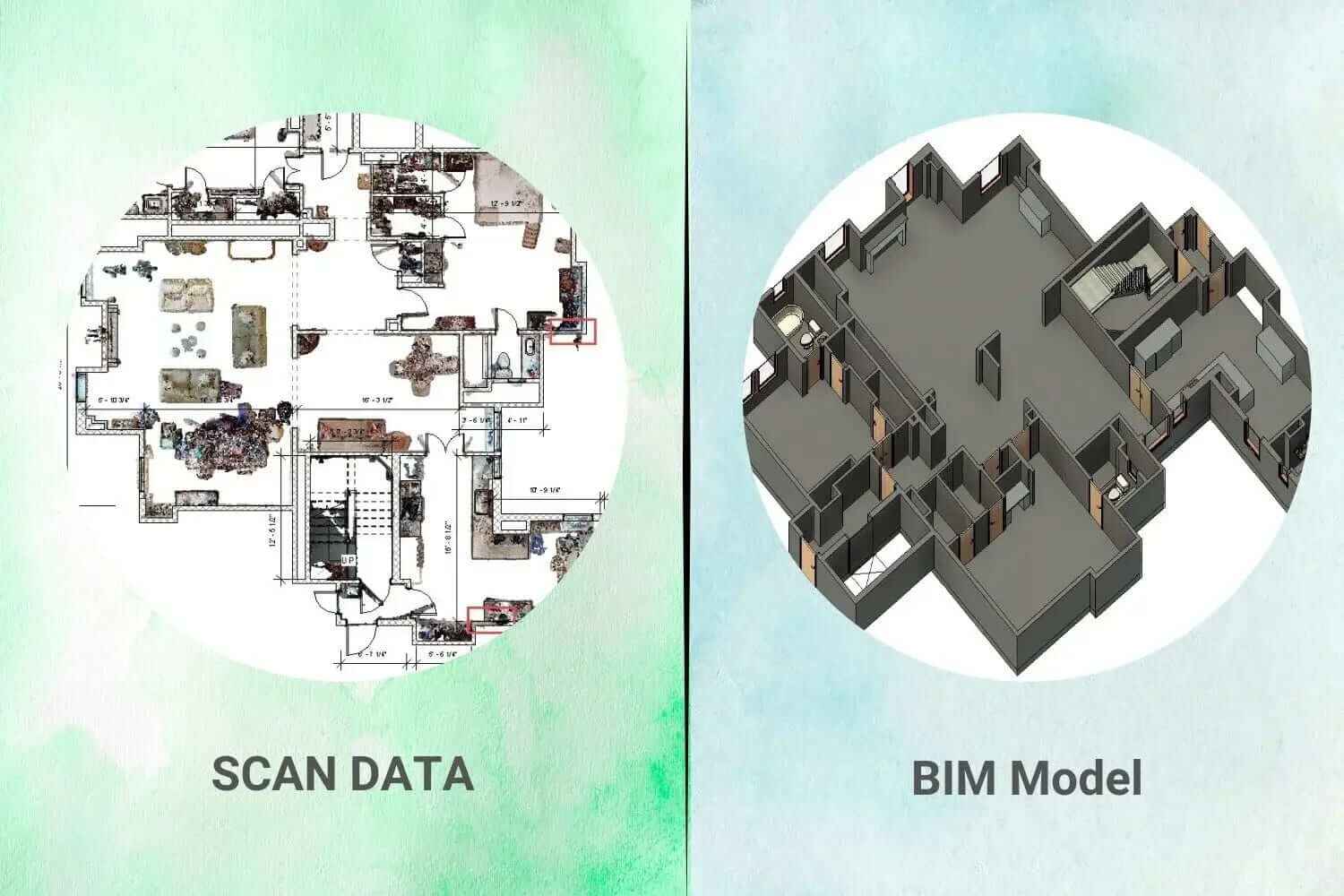
At the forefront of the industry, we specialize in providing top-tier 3D Scan to Revit services for a diverse range of sectors, including Architecture, Engineering, Construction, Surveying, and Event Management. Our expertise in transforming point cloud into Revit models ensures that your projects benefit from unparalleled accuracy and efficiency.
Versatile Data Integration – We accept point cloud data in a variety of formats, including RCP, E57, LiDAR, PTS, LGS, and Matterport. This flexibility allows us to cater to a wide range of project needs and ensure seamless integration with your existing workflows.
Our Point Cloud to Revit Workflow
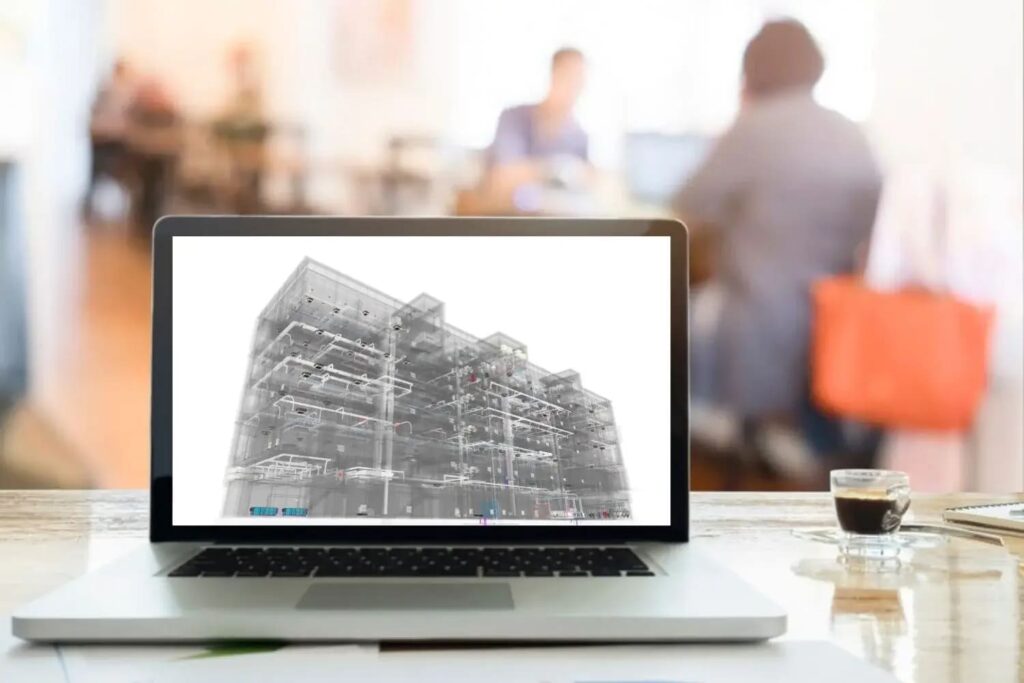
We utilize the latest techniques and Autodesk software to create accurate models in Revit. Our team of BIM engineers has extensive experience in Scan to Revit modeling services, working across various construction sectors in over seven countries, including the USA, UK, Italy, UAE, and Switzerland.
We follow stringent procedures and protocols throughout the workflow to meet and exceed our client’s expectations, from the initial 3D scanning to the final Revit models. Below are the steps we follow in our modeling process.
Point Cloud Survey Data Acquisition | Point Cloud Survey into Revit | Point Cloud Alignment | Revit Scan to BIM Modeling | Point Cloud Model Verification
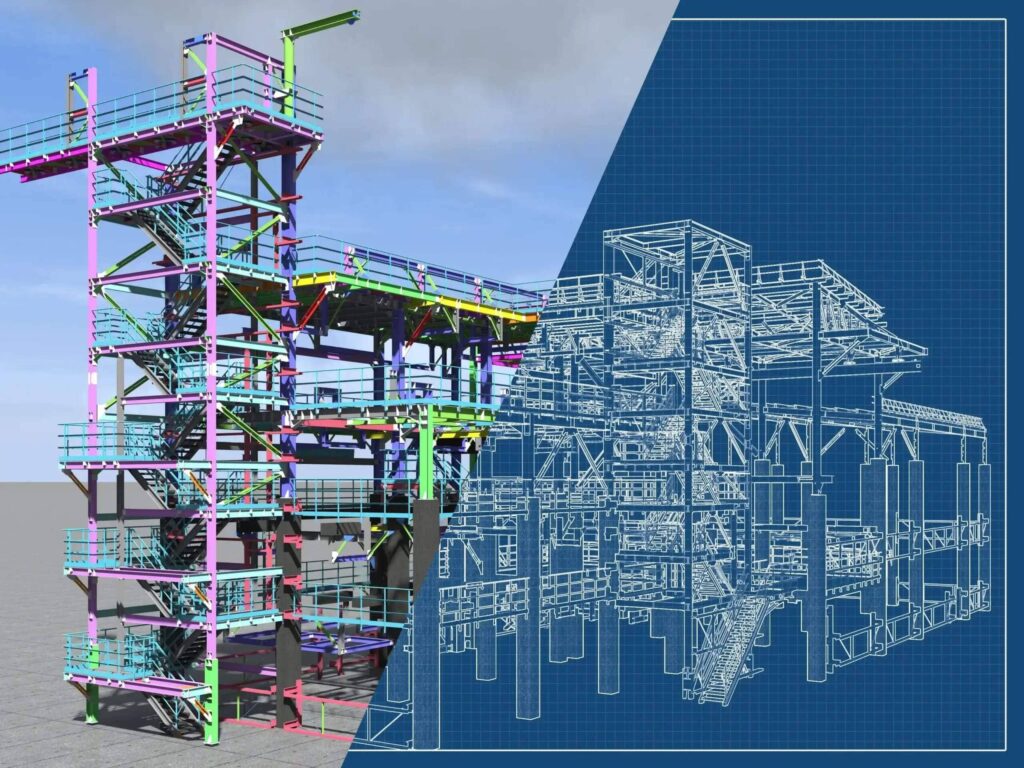
Comprehensive Point Cloud to Revit Modeling Services
Our team excels in Point Cloud Scan to Revit models across multiple disciplines:
Architectural: Revit Point Cloud Modeling creates precise, detailed architectural models that reflect existing conditions accurately.
Structural: Developing robust structural models that integrate seamlessly with architectural elements.
MEP (Mechanical, Electrical, and Plumbing): Delivering accurate MEP models that support efficient planning and coordination.
Innovative Uses for Point Cloud to Revit Across Industries
Request A Quote
Innovative Renovation Strategies: The primary benefit of converting scans into models is that they significantly enhance the building renovation process. Project stakeholders can rely on these models for effective design renovation and planning, as they provide detailed insights into the architectural, structural, and MEP (Mechanical, Electrical, and Plumbing) design elements present in the building.
Construction Verification: A Revit model service from point cloud data provides a comprehensive overview of the building as it exists on-site. Project stakeholders can verify the locations of design elements and use this information as a reference for proposing new design ideas. Additionally, project engineers can extract shop drawings from the model to confirm the placement of design elements on-site.
Facility Management and Maintenance: Working with Point Clouds in Revit allows facilities managers to develop detailed representations of the building’s existing conditions, essential for effective management and maintenance. This facilitates better space utilization and planning by offering accurate data on the dimensions and layout of the building.
Event Planning: Point Cloud to Revit provides accurate 3D representations of event spaces such as convention centres, allowing event planners to design and arrange event layouts with precision. This helps in determining the optimal use of space by providing detailed information on floor plans, seating arrangements, and spatial constraints, ensuring maximum capacity and comfort. Scan to Revit also promotes coordination of logistics by offering a clear view of access points, emergency exits, and utility locations, ensuring smooth operations during events.
Global Expertise and Experience
With a diverse portfolio of projects spanning the globe, our professionals bring a wealth of experience from working with leading companies worldwide. Our commitment to excellence and our international perspective ensure that we deliver high-quality solutions tailored to the unique needs of your project.
Partner with us to leverage our cutting-edge 3D Point cloud into Revit services and experience the benefits of enhanced project accuracy, improved design coordination, and streamlined workflows.

Project Case Studies
Frequently Asked Questions
Why use Point Cloud in Revit?
Using Point Cloud in Revit allows for the creation of accurate as-built models, which are essential for renovations, retrofits, and facility management. It ensures that the BIM model reflects the true conditions of the building.
Can you import a point cloud into Revit?
Yes, you can import a point cloud into Revit. Our experts will help you to find the solutions.
What are the benefits of using Point Cloud data in Revit?
Benefits include increased accuracy, reduced errors, better visualization, and improved decision-making during the design and construction phases. It also saves time by reducing the need for manual measurements.
What are the typical challenges in using Point Cloud data in Revit?
Challenges include managing large data files, ensuring correct alignment, converting complex geometries, and the time-consuming nature of manually tracing and modeling elements in Revit.
Customer Reviews
-
 Brandon Residential Developer, Canada
Brandon Residential Developer, CanadaIt was a pleasure working with you! Thanks for your support on this project.
We’ll reach out with any other work in the future. -
 Tahir Electrical Engineer, UKLorem ipsum dolor sit amet, consectetur adipiscing elit. Ut elit tellus, luctus nec ullamcorper mattis, pulvinar dapibus leo.
Tahir Electrical Engineer, UKLorem ipsum dolor sit amet, consectetur adipiscing elit. Ut elit tellus, luctus nec ullamcorper mattis, pulvinar dapibus leo. -
 Confidential Tim-Surveyor, USA
Confidential Tim-Surveyor, USAVery Responsive! A new client and project were made possible by one of your models that I shared with one of my clients' coworkers.

