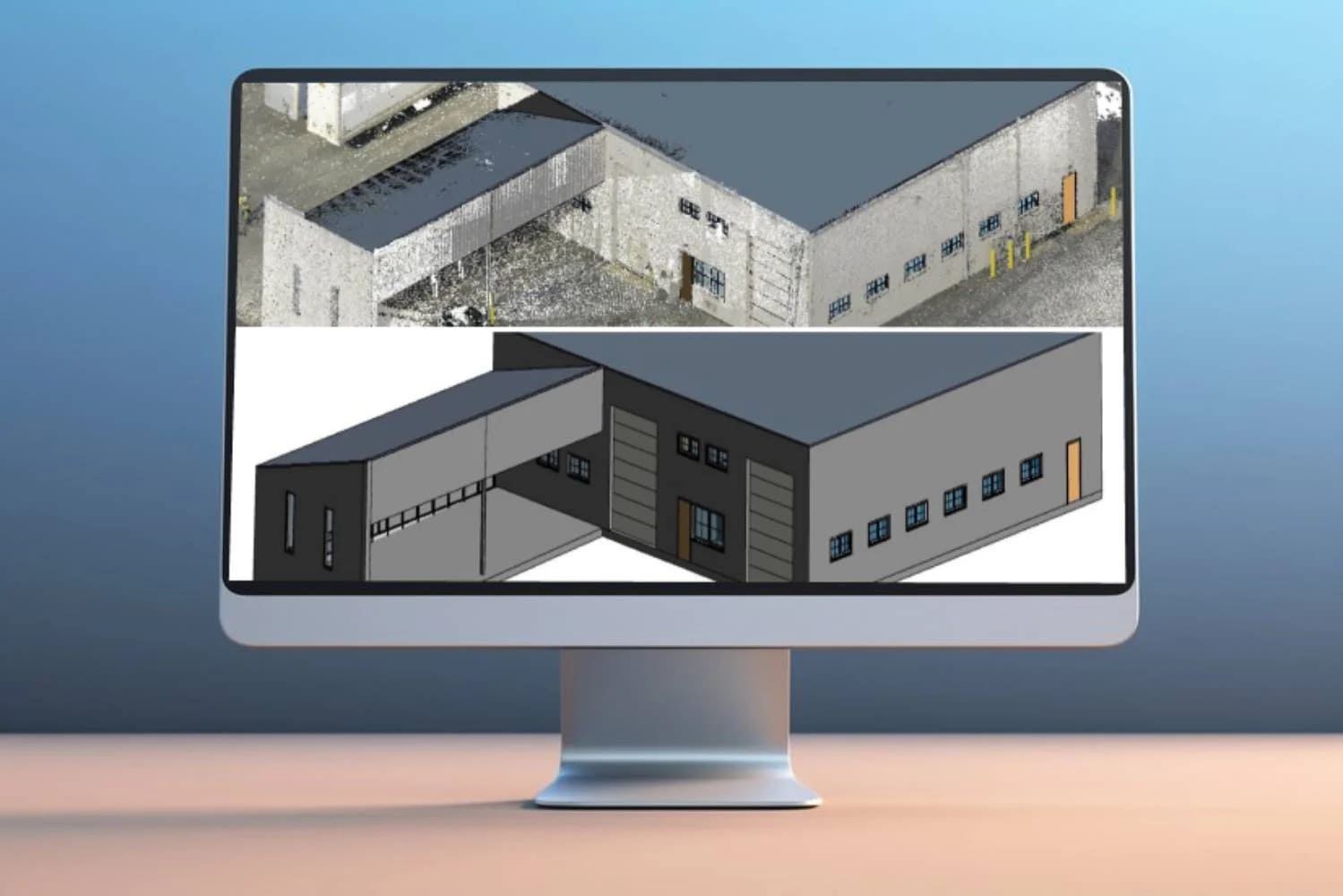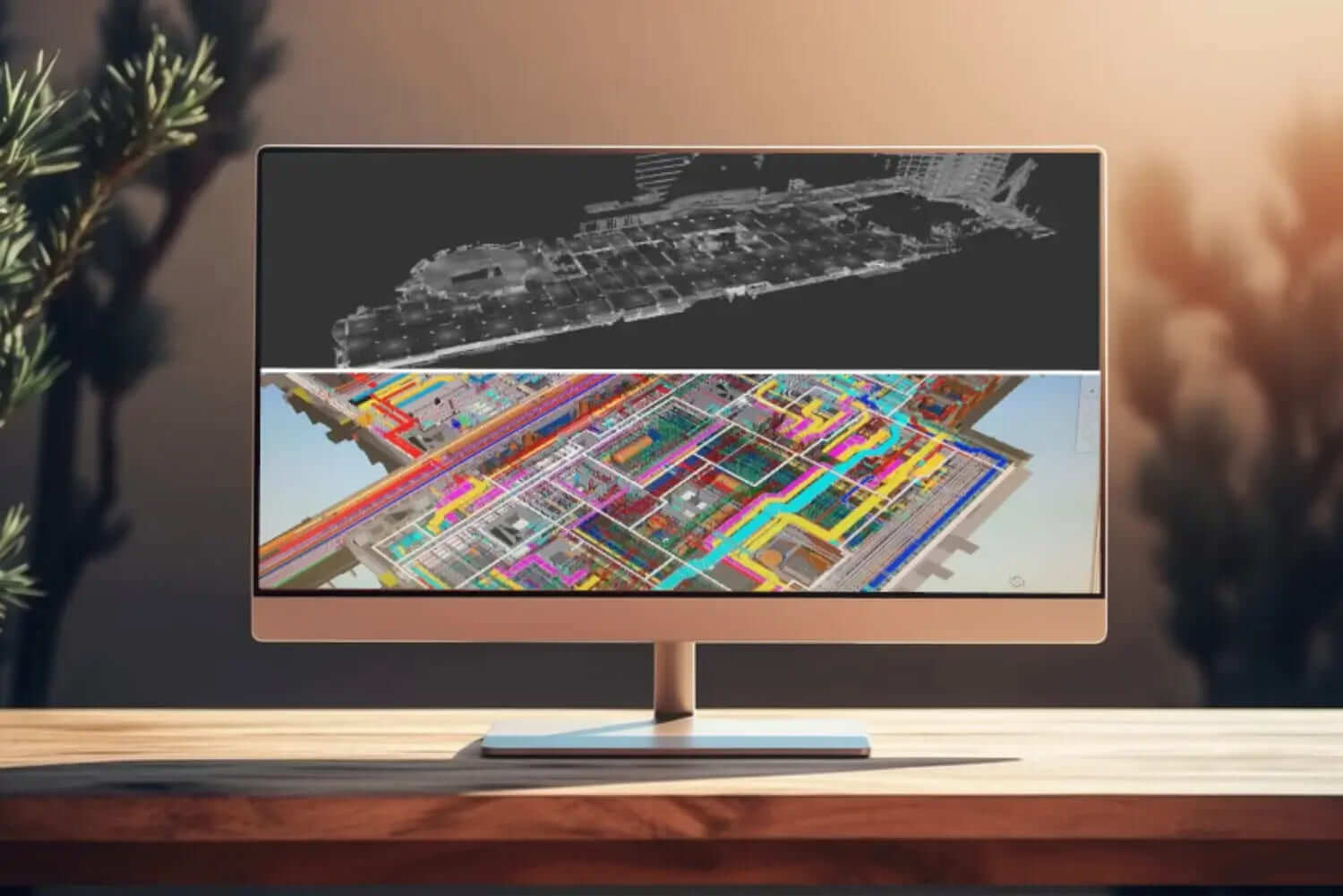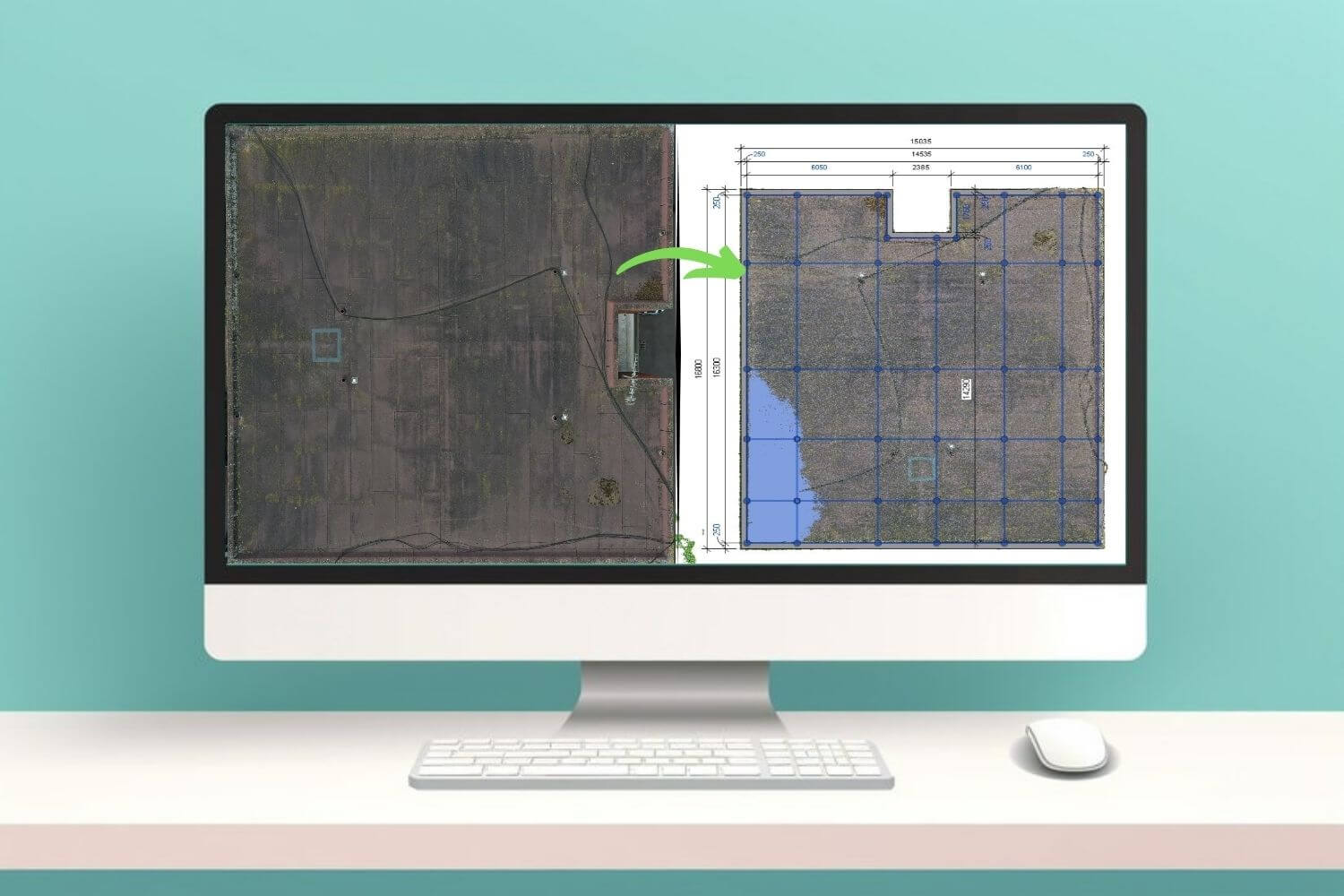MEP BIM Modeling
Develop Revit Information models with our 3D MEP BIM Modeling Services
We specialize in developing detailed BIM models using MEP designs and Point cloud data. Our expert team ensures precision and accuracy, facilitating smoother collaboration among architects, engineers, and contractors.
We customise MEP BIM models to fit your level of detail (LOD) needs, ranging from LOD 300 to LOD 500 (As-built). Our 3D BIM MEP modeling services help AEC professionals develop three-dimensional information models for MEP design elements including HVAC, vents, pipe systems, lighting fixtures, cable trays, pumps, generators etc.
The 3d information models becoming powerful for reviewing the design, collaborating with other disciplines and mitigating risks throughout the design process. We are skilled with MEP BIM modelling Autodesk software such as Revit and Navisworks which are important for effectively implementing BIM for MEP designs.
Let's Create Something Great Together!
Don’t wait any longer to convert Point Cloud into 3D Model. Contact us today to get a quote!
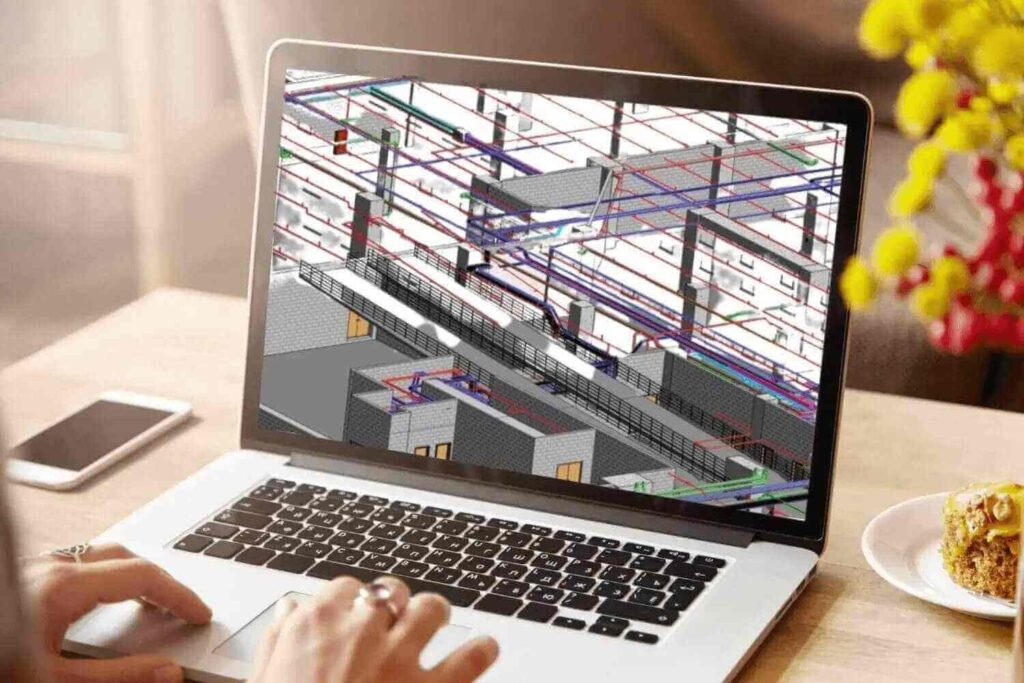
Our Effective MEP BIM Solution
MEP 3D Modeling: Benefit from detailed 3D Revit models showcasing HVAC, electrical, and plumbing components for planning and visualisation.
MEP Coordination: Integrate MEP design components with architectural and structural elements to ensure flawless coordination.
Clash Detection: Identify and resolve clashes early in the design phase to prevent costly construction delays.
How to Outsource MEP BIM modeling Services to us?
Request A Quote
We follow a simple process when it comes to outsourcing MEP BIM Coordination and MEP BIM modeling services to us. Our team breakdown the process into 3 steps to make it easier for AEC professionals:
Let us know your Project Requirement: This includes the size, type, and LOD requirement of the MEP BIM models. You can send us an email at enquiry@bimmepservices.com, contact us or simply fill out the enquiry form. One of our team members will get in touch with you very soon to discuss your MEP BIM modeling requirement.
Share the Designs or Data for our Review: This includes the 2D drawings or the point cloud data of the MEP elements. You can share the input data with our team for review. It is important for us to have the data beforehand to review and share a proposal for your project requirements. If we have any questions then we reach out to you via email or request to conduct an online call.
Proposal for your Project Requirement: Consequently, we share a comprehensive proposal for your Revit MEP modeling services requirement. This includes the cost for MEP BIM modelling services and the timeline associated with delivering you the finished output. Finally, further to your approval, we move forward with the contract and on-boarding steps.
Why Use MEP BIM Coordination on Projects?
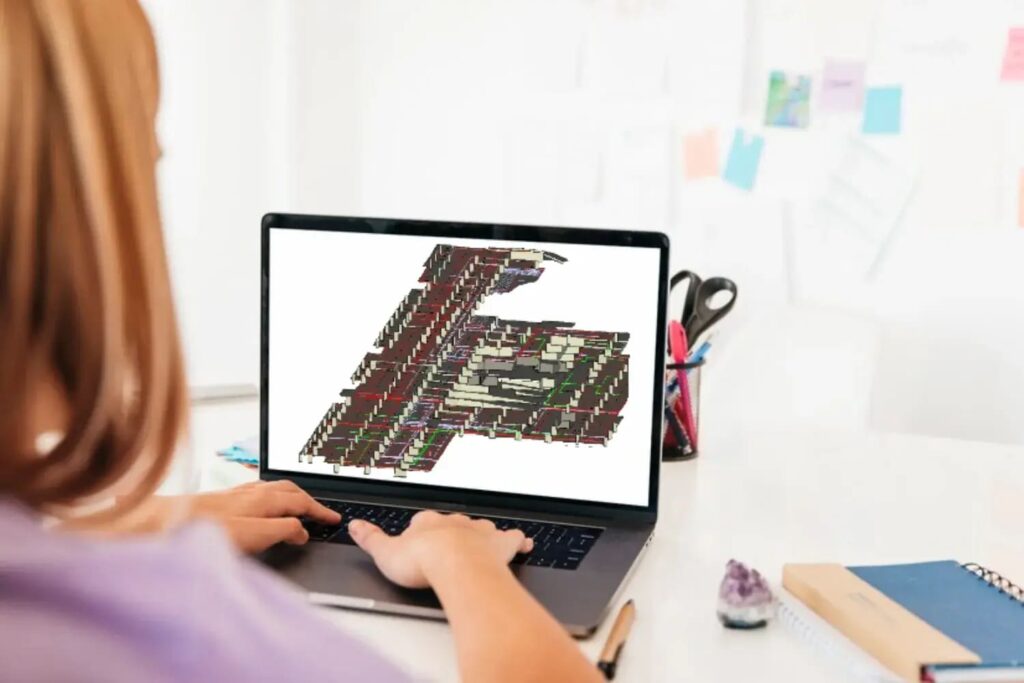
- Collaboration: Seamlessly work with architects, engineers, and contractors.
- Early Issue Detection: Identify clashes before construction to save time and money.
- Clear Visuals: Use 3D models to understand and spot potential problems early.
- Better Planning: Ensure MEP systems fit perfectly with other building elements.
- Cost & Time Optimization: Avoid delays and costly changes by catching design errors early.
- As-Built Documentation: Maintain accurate records of installed MEP systems for easier post-construction maintenance.
Project Case Studies
Frequently Asked Questions
What is MEP BIM Modeling?
MEP BIM Modeling involves creating a 3D digital representation of a building’s mechanical, electrical, and plumbing systems within a Building Information Model (BIM). This model is used for design, analysis, and coordination during construction.
What is the difference between BIM and MEP in Revit?
BIM in Revit is the process of creating a 3D digital model encompassing all building elements, while MEP in Revit focuses specifically on modeling, designing, and coordinating the building’s MEP systems.
Why is MEP BIM Modeling important?
MEP BIM Modeling ensures accurate and efficient design and coordination of MEP systems, reducing clashes, minimizing errors, and improving collaboration between different disciplines in the construction process.
How does MEP BIM Modeling help with clash detection?
MEP BIM Modeling allows for clash detection by identifying conflicts between different building systems within the 3D model, enabling resolution before construction begins.
What are the benefits of using MEP BIM Modeling?
Benefits include improved design accuracy, enhanced collaboration, reduced rework and construction costs, better visualization, and the ability to simulate system performance before construction.
What is MEPs in Construction?
MEPs stands for Mechanical, Electrical, and Plumbing systems in construction. These systems are crucial for building functionality, covering HVAC, electrical wiring, and water supply. MEP design ensures efficiency, safety, and sustainability in buildings.
What software is commonly used for MEP BIM Modeling?
Revit MEP, AutoCAD MEP, Navisworks, and Bentley Systems are popular software for MEP BIM modeling. They help in designing, visualizing, and coordinating mechanical, electrical, and plumbing systems, ensuring accuracy and clash detection in projects.
In which states are you providing BIM MEP Modeling Services in USA?
California, Texas, New York, Florida, Illinois, Pennsylvania, Ohio, Georgia, New Jersey, Washington, North Carolina, Massachusetts, Virginia, Michigan, Maryland, Colorado, Tennessee, Indiana, Arizona, Minnesota, Wisconsin, Missouri, Connecticut, South Carolina, Oregon, Louisiana, Alabama, Kentucky, Utah, Iowa, and many more.
In which states are you providing BIM MEP Modeling Services in UK?
London, South East, North West, East, South West, Scotland, West Midlands, Yorkshire and The Humber, East Midlands, Wales, North East, Northern Ireland.
In which Countries are you providing 3D MEP BIM Modeling Services in Europe?
Gibraltar, Germany, Switzerland, France, Italy, Spain, Bulgaria, Poland, Croatia, Denmark, Norway, Sweden, Czech Republic, Albania, Iceland, Hungary, Serbia, Bosnia and Herzegovina, North Macedonia, Romania, Russia, Turkey, Ukraine.
In which states are you providing 3D MEP Modeling Services in Germany?
North Rhine-Westphalia, Bavaria, Baden-Württemberg, Lower Saxony, Hesse, Berlin, Rhineland-Palatinate, Saxony, Hamburg, Schleswig-Holstein, Brandenburg, Saxony-Anhalt, Thuringia, Mecklenburg-Vorpommern, Bremen, Saarland.
In which Cantons are you providing MEP Modeling Services in Switzerland?
Zurich, Berne / Bern, Lucerne, Uri, Schwyz, Obwald / Obwalden, Nidwald / Nidwalden, Glarus, Zoug / Zug, Fribourg / Freiburg, Soleure / Solothurn, Basle-City / Basel-City / Basel-Stadt, Basle-Country / Basel-Country / Basel-Landschaft, Schaffhouse / Schaffhausen, Appenzell Outer-Rhodes / Appenzell Ausserrhoden, Appenzell Inner-Rhodes / Appenzell Innerrhoden, St. Gall / St. Gallen, Grisons / Graubünden, Argovia / Aargau, Thurgovia / Thurgau, Ticino / Tessin, Vaud, Wallis / Valais, Neuchâtel, Geneva, Jura.
Customer Reviews
-
 Rajesh Vyas ManagerLorem ipsum dolor sit amet, consectetur adipiscing elit. Ut elit tellus, luctus nec ullamcorper mattis, pulvinar dapibus leo.
Rajesh Vyas ManagerLorem ipsum dolor sit amet, consectetur adipiscing elit. Ut elit tellus, luctus nec ullamcorper mattis, pulvinar dapibus leo. -
 Richa Dev ManagerLorem ipsum dolor sit amet, consectetur adipiscing elit. Ut elit tellus, luctus nec ullamcorper mattis, pulvinar dapibus leo.
Richa Dev ManagerLorem ipsum dolor sit amet, consectetur adipiscing elit. Ut elit tellus, luctus nec ullamcorper mattis, pulvinar dapibus leo. -
 Chandan Pathak ManagerLorem ipsum dolor sit amet, consectetur adipiscing elit. Ut elit tellus, luctus nec ullamcorper mattis, pulvinar dapibus leo.
Chandan Pathak ManagerLorem ipsum dolor sit amet, consectetur adipiscing elit. Ut elit tellus, luctus nec ullamcorper mattis, pulvinar dapibus leo. -
 Mehak Lalwani ManagerLorem ipsum dolor sit amet, consectetur adipiscing elit. Ut elit tellus, luctus nec ullamcorper mattis, pulvinar dapibus leo.
Mehak Lalwani ManagerLorem ipsum dolor sit amet, consectetur adipiscing elit. Ut elit tellus, luctus nec ullamcorper mattis, pulvinar dapibus leo.

