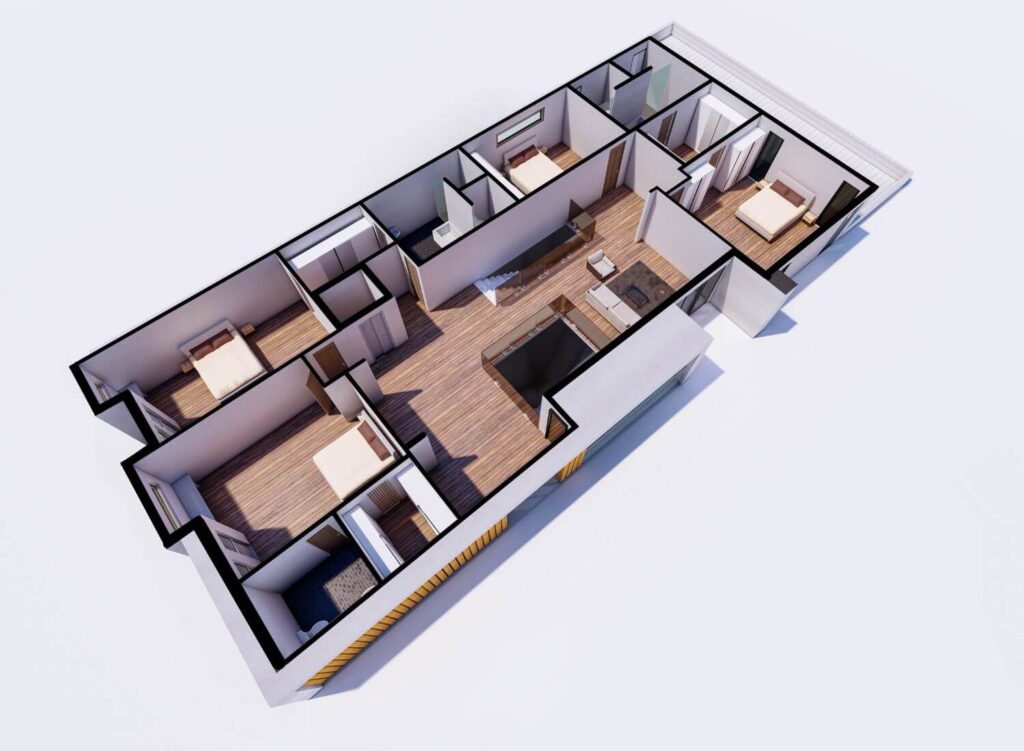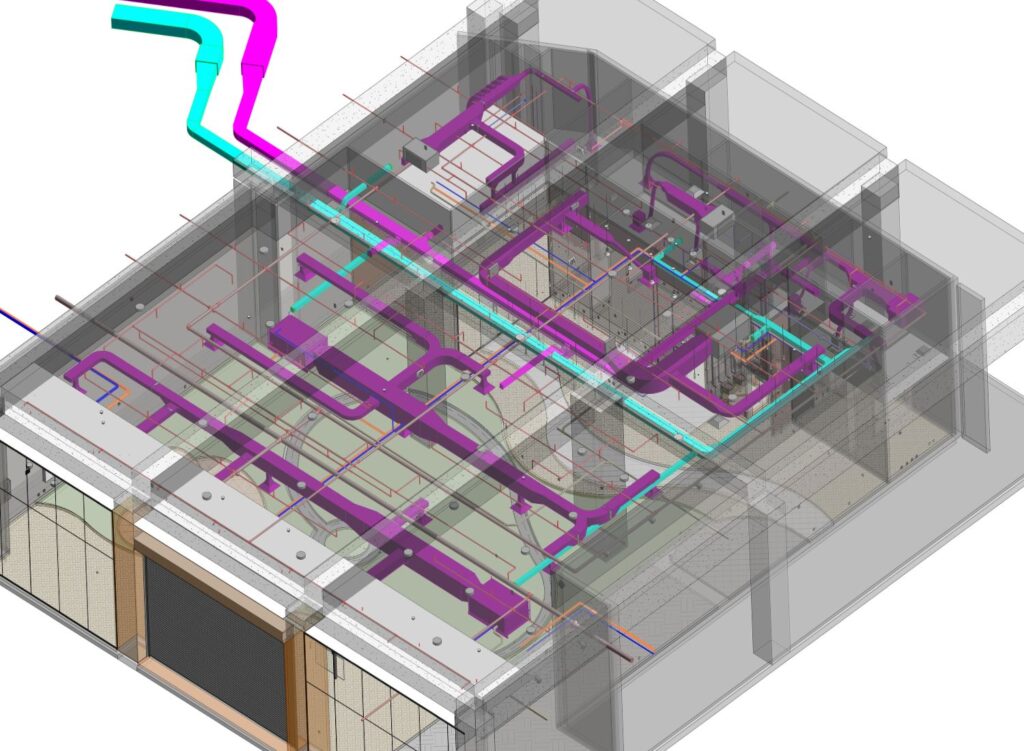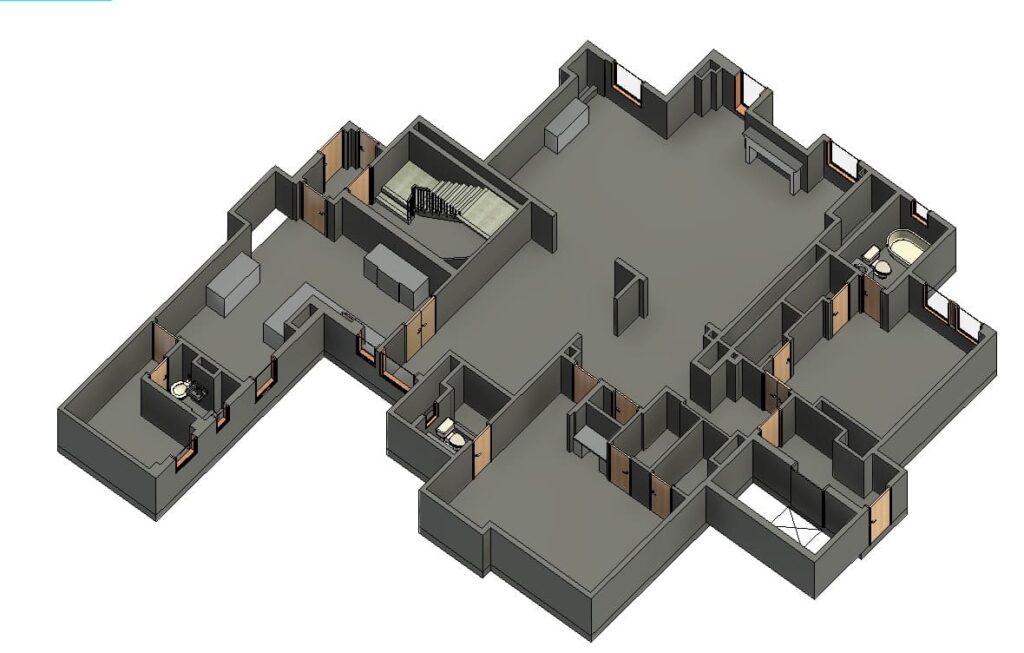CAD to BIM Services
CAD to BIM Services for AEC Experts across the Globe
3D CAD BIM is transforming design development and project coordination processes globally. Architectural, engineering, and construction professionals are adopting innovative strategies and leveraging resources to streamline CAD to BIM conversions. Often, they rely on third-party CAD to BIM modeling services to meet their project demands.
We collaborate with architectural firms, MEP engineering teams, structural engineering professionals, real estate developers, and construction companies to support their AutoCAD to BIM requirements. Our solutions help reduce resource strain, lower production costs, and shorten project timelines. With a skilled team of 3D CAD BIM engineers, we have successfully delivered projects for commercial spaces, pharmaceutical facilities, hospitality venues, historic buildings, amphitheaters, residential complexes, post offices, and apartment buildings.
If you’re looking to outsource cad to bim modeling services or need a partner for Autocad to bim conversion then you can reach out to us at enquiries@pointcloudto3dmodel.com or drop us a line.


Let's Create Something Great Together!
Don’t wait any longer to convert Point Cloud into 3D Model. Contact us today to get a quote!
Our Methodology for CAD to BIM
Request A Quote
We approach each project with a tailored perspective, depending on its specific requirements for 3D CAD BIM. Whether you need an LOD 300 model or an as-built BIM model developed from AutoCAD designs, we create project-specific 3D CAD BIM models to meet your needs.
- Identifying Disciplines for CAD to BIM Conversion
We begin by discussing the disciplines you require for AutoCAD to BIM services—Architectural, Structural, or MEP. To ensure precision, we request your CAD drawings for an initial review and assessment. - Determining the Level of Detail (LOD)
Every 3D CAD BIM project demands a specific Level of Detail (LOD), typically classified as LOD 300 (generic model), LOD 400 (detailed model), or LOD 500 (as-built model). We guide you in selecting the most suitable LOD for your CAD to BIM project. - Reviewing CAD Files for BIM Development
Once we receive your CAD drawings, we conduct a thorough review and prepare a detailed proposal. At this stage, we also recommend arranging an online meeting to discuss your BIM drafting requirements in depth and ensure alignment with your project goals.
Software We Used



CAD to BIM Services for Multi-Industry Professionals
We support architectural firms, construction engineering companies, and surveying professionals worldwide with AutoCAD to BIM conversion services.
CAD to BIM services have become an invaluable solution for professionals across various sectors and industries. Our expertise extends to assisting companies and individuals from diverse domains, ensuring tailored solutions for every unique requirement.
Aligning AutoCAD and BIM in Your Projects – Design Harmony
Request A Quote
While CAD to BIM modeling is revolutionizing the design process for architectural and engineering professionals, many still prefer using AutoCAD for conceptual and detailed design development. We help professionals align AutoCAD and BIM in their projects, ensuring design harmony and seamless collaboration among stakeholders.
- Developing CAD to BIM Models for Design Coordination
When project stakeholders require a BIM model based on AutoCAD designs, we assist in developing AutoCAD 3D BIM models. Our support spans all stages, from the conceptual phase to detailed design, including LOD 300 and as-built models. - Ensuring Harmony Across Disciplines
Not all design professionals specialize in CAD to BIM conversion services. As your CAD to BIM modeling consultant, we bridge this gap by helping you maintain coordination and harmony across disciplines. Whether you’re an MEP consultant aiming to align with architectural and structural designs or vice versa, we serve as your AutoCAD BIM Revit modeling partner, ensuring a streamlined and collaborative design process.
Frequently Asked Questions
What is CAD to BIM Conversion?
CAD to BIM conversion is the process of transforming 2D CAD drawings or 3D CAD models into BIM – Building Information Models. This involves adding intelligent data to create detailed, collaborative 3D models that boost visualization, analysis, and project management, supporting the entire building lifecycle.
Can you convert CAD to BIM?
Yes, we can convert CAD to BIM by importing CAD files into BIM software like Revit or ArchiCAD. The process involves converting 2D CAD drawings or 3D CAD models into BIM objects with intelligent data for better visualization, analysis, and project management.
Will BIM replace CAD?
BIM is not a direct replacement for CAD but an evolution. While CAD focuses on drafting and design, BIM provides a collaborative 3D environment with data integration for better project lifecycle management. In many sectors, BIM is gradually becoming the standard over CAD.
How CAD is used for BIM models?
CAD is often used in the initial drawing and drafting phase, creating 2D drafts or 3D models that are then imported into BIM software. These CAD files serve as a base for developing detailed, data-rich BIM models used for analysis, planning, and execution.
How long does the CAD to BIM conversion process take?
The time required for CAD to BIM conversion varies based on project complexity, file size, and detail level. Simple projects may take a few hours, while large-scale or intricate designs can take several days to weeks.
Which software is used for CAD to BIM conversion?
Popular software for CAD to BIM conversion includes AutoCAD, Autodesk Revit. These softwares support importing CAD files and adding intelligent BIM data for comprehensive modeling and analysis.
In which states are you offering CAD to BIM Services in USA?
California, Texas, New York, Florida, Illinois, Pennsylvania, Ohio, Georgia, New Jersey, Washington, North Carolina, Massachusetts, Virginia, Michigan, Maryland, Colorado, Tennessee, Indiana, Arizona, Minnesota, Wisconsin, Missouri, Connecticut, South Carolina, Oregon, Louisiana, Alabama, Kentucky, Utah, Iowa, and many more.
In which states are you providing CAD to BIM Conversion Services in UK?
London, South East, North West, East, South West, Scotland, West Midlands, Yorkshire and The Humber, East Midlands, Wales, North East, Northern Ireland.
In which Countries are you providing AutoCAD to BIM Modeling Services in Europe?
Gibraltar, Germany, Switzerland, France, Italy, Spain, Bulgaria, Poland, Croatia, Denmark, Norway, Sweden, Czech Republic, Albania, Iceland, Hungary, Serbia, Bosnia and Herzegovina, North Macedonia, Romania, Russia, Turkey, Ukraine.
In which states are you providing CAD to BIM Conversion Services in Germany?
North Rhine-Westphalia, Bavaria, Baden-Württemberg, Lower Saxony, Hesse, Berlin, Rhineland-Palatinate, Saxony, Hamburg, Schleswig-Holstein, Brandenburg, Saxony-Anhalt, Thuringia, Mecklenburg-Vorpommern, Bremen, Saarland.
In which Cantons are you providing AutoCAD to BIM Services in Switzerland?
Zurich, Berne / Bern, Lucerne, Uri, Schwyz, Obwald / Obwalden, Nidwald / Nidwalden, Glarus, Zoug / Zug, Fribourg / Freiburg, Soleure / Solothurn, Basle-City / Basel-City / Basel-Stadt, Basle-Country / Basel-Country / Basel-Landschaft, Schaffhouse / Schaffhausen, Appenzell Outer-Rhodes / Appenzell Ausserrhoden, Appenzell Inner-Rhodes / Appenzell Innerrhoden, St. Gall / St. Gallen, Grisons / Graubünden, Argovia / Aargau, Thurgovia / Thurgau, Ticino / Tessin, Vaud, Wallis / Valais, Neuchâtel, Geneva, Jura.
