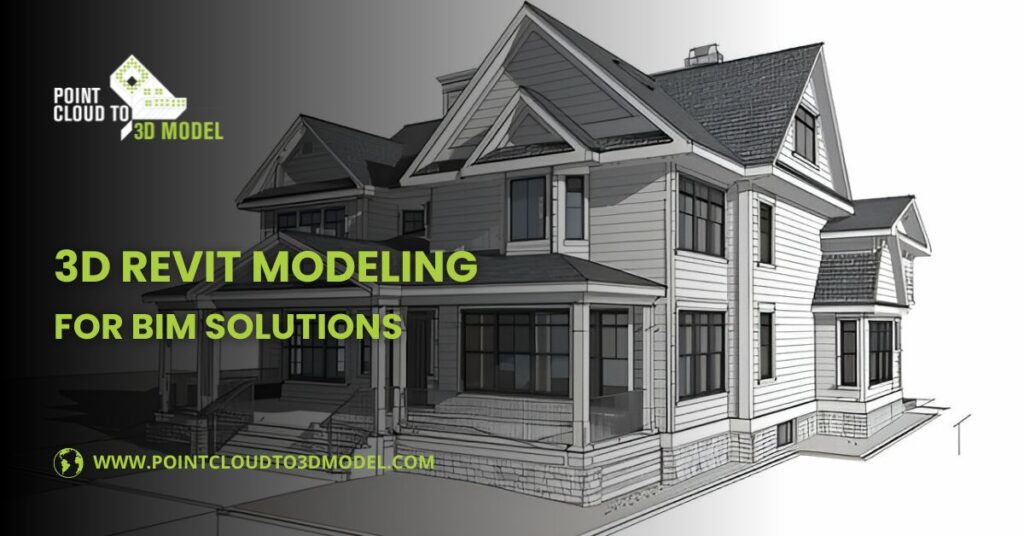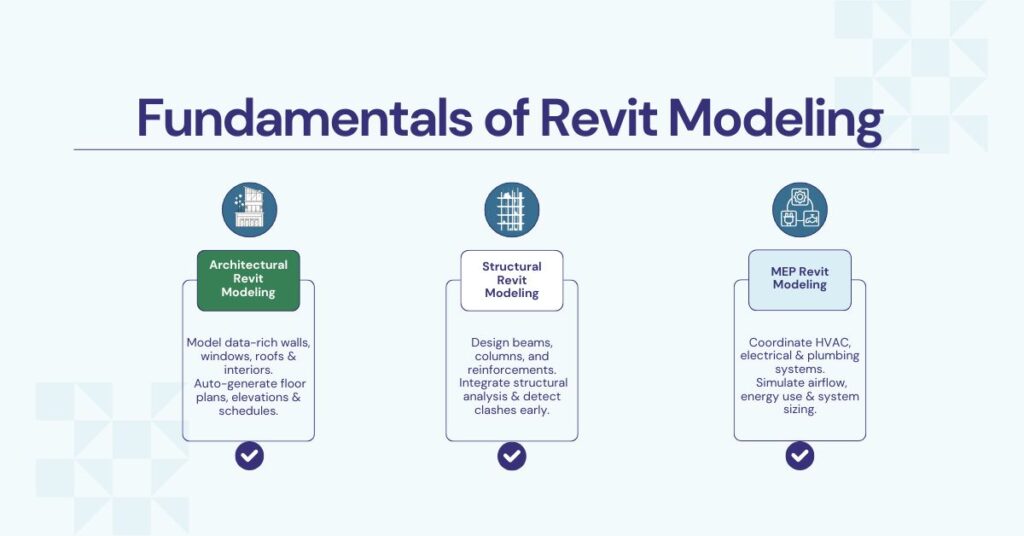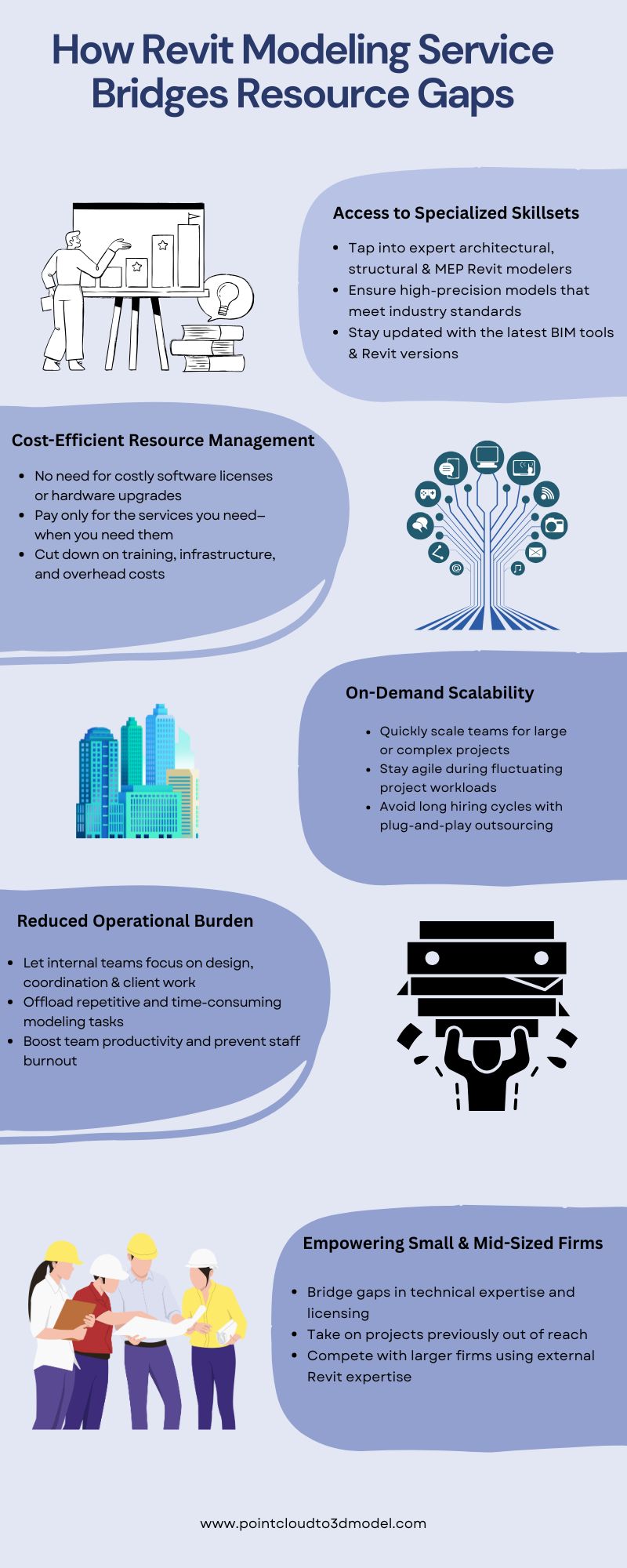Revit Modeling Outsourcing for Scalable BIM Solutions

In today’s fast-paced design and construction landscape, architectural and construction companies often outsource Revit models to scale up production and reduce costs.
Revit modeling for BIM projects is the foundation of carrying out the BIM procedures and activities. In the present day and age, Revit modeling outsourcing has become an effective way for professionals to handle multiple projects without worrying about in-house model creation.
In the USA, Revit modeling is critical in large-scale commercial projects and Integrated Project Delivery (IPD) contracts. Submittals such as Revit modeling for residential architecture and 3D Revit modeling for MEP systems are often essential for gaining project approvals. Many architectural and engineering teams lack the necessary in-house capabilities, making Revit modeling outsourcing a preferred solution.
Architects and engineers frequently face a dilemma about whether Revit 3D modeling is the right fit for their design development workflow. This blog explores:
- The Fundamentals of Revit Modeling Outsourcing
- Why Revit Modeling for Architects Is Essential in Today’s Design Workflow
- 3D Revit Modeling for Structural Engineers
- 3D Revit Modeling for MEP Systems in Complex Projects
- How Revit Modeling Outsourcing Helps Scale BIM Solutions
The Fundamentals of Revit Modeling Outsourcing for Construction Professionals

In the architecture, engineering, and construction (AEC) industry, precision, coordination, and data integration are key to successful project delivery. This is where Revit 3D modeling stands out.
It provides an intelligent, parametric modeling environment that supports every phase of the design and construction process. Whether you are in architecture, structural engineering, or MEP design, adopting Revit modeling enhances workflow efficiency and improves interdisciplinary collaboration.
For design professionals, 3D Revit modeling for architects allows the creation of highly detailed and data-rich building components. Elements such as walls, doors, windows, floors, and ceilings are modeled not just visually but with embedded parameters such as dimensions, materials, fire ratings, and more.
Architectural Revit Modeling Outsourcing
In architectural Revit modeling outsourcing, designers create comprehensive 3D models that include walls, windows, roofs, furniture layouts, materials, finishes, and more. These elements aren’t just geometric; they carry metadata such as fire ratings, thermal values, and material specifications.
3D Revit modeling for architects allows automatic generation of floor plans, elevations, sections, and schedules from the model. When changes are made to any component, updates are instantly reflected across all views, maintaining design integrity and saving valuable time during revisions.
Structural Revit Modeling
Revit modeling for structural engineers offers a robust framework for designing and documenting building frameworks, including beams, columns, foundations, slabs, and reinforcement.
Structural engineers use Revit to create structural systems that align precisely with architectural intent while integrating analytical tools to assess loads, deflections, and material properties.
Advanced features like clash detection, rebar modeling, and interoperability with structural analysis software make it easier to detect design errors early, improving safety and reducing cost overruns.
Revit MEP Modeling
Revit MEP modeling supports the design of mechanical, electrical, and plumbing systems in a fully coordinated 3D environment. Ductwork, piping, cable trays, lighting fixtures, and fire protection systems can be laid out with built-in logic and performance data.
Using Revit modeling techniques for MEP systems, engineers can run simulations for airflow, energy consumption, and system sizing directly within the platform. The model facilitates coordination between disciplines, ensuring spatial compliance and reducing clashes during installation.
By integrating MEP Revit modeling for BIM projects across architectural, structural, and MEP workflows, AEC professionals gain a unified digital environment that enhances coordination, reduces errors, and accelerates project delivery. From conceptual design to construction documentation, Revit ensures a higher standard of design accuracy and project efficiency.
Why Revit Modeling Outsourcing for Architecture Is Essential in Today’s Design Workflow
In the fast-evolving architectural industry, adopting efficient digital modeling tools is no longer optional; it has become a necessity. Revit modeling outsourcing for architecture has modernized the way architectural projects are designed, coordinated, and delivered.
Unlike traditional 2D drafting, Revit modeling for design projects offers a base for a 3D Building Information Modeling (BIM) environment that integrates every aspect of the architectural design process into a unified platform. From the architect’s perspective, Revit modeling transforms design workflows by enabling:
Accurate and Dynamic Design Visualization
Using Revit modeling for architecture, designers can create detailed 3D models that reflect the exact geometry, materials, and spatial relationships of their designs. This helps clients and stakeholders better understand the project’s intent through immersive visualisations and walkthroughs, enhancing communication and reducing misunderstandings.
Real-time Design Coordination
Revit’s parametric modeling ensures that any change made in one part of the model automatically updates related elements throughout the project. This significantly reduces errors, saves time, and improves accuracy, allowing architects to focus on creativity and innovation.
Integrated Documentation
Revit modeling generates construction documents directly from the 3D model, including floor plans, elevations, sections, and schedules. This tight integration between design and documentation speeds up the delivery process and minimises discrepancies between drawings and the actual built environment.
Enhanced Collaboration Across Disciplines
Revit’s cloud-based collaboration tools enable architects to work with structural engineers, MEP consultants, and contractors. This multidisciplinary coordination helps identify potential clashes early and ensures that design intent is preserved through all phases of construction.
Sustainability and Performance Analysis
Revit modeling for sustainable design projects can be linked with energy analysis and environmental performance software, empowering architects to design buildings that are not only beautiful but also energy-efficient and sustainable.
How 3D Revit Modeling Outsourcing Enhances Structural Design Accuracy
In the field of structural engineering, even the smallest miscalculation can lead to significant issues in both design and construction. Traditional 2D methods often fail to address modern structural systems’ complexities. This is where 3D Revit modeling offers an unmatched advantage by enabling precision, coordination, and real-time data integration across project phases. Here’s how:
Precise Modeling of Structural Components
Revit modeling for structural engineers allows the creation of highly accurate representations of all structural elements, such as beams, columns, slabs, shear walls, foundations, and rebar. Each component can be assigned specific parameters like material type, load capacity, size, and connection type.
This precision ensures that every modeled component aligns with real-world constructability, reducing the risk of miscommunication between the design and site teams.
Real-Time Clash Detection
With Revit’s built-in coordination tools, engineers can identify and resolve clashes with architectural and MEP elements before they reach the construction phase. For instance, if a structural beam interferes with a duct or pipe, Revit instantly flags the conflict. This proactive approach minimizes costly change orders and project delays, ultimately streamlining cross-disciplinary collaboration.
Automated Drawing and Documentation
Revit automates the generation of construction documents, including plans, sections, elevations, and reinforcement schedules—directly from the 3D model. These documents remain dynamically linked to the model, meaning any design change automatically reflects in the drawings. This reduces human error and ensures consistency and accuracy across all sheets, saving time during design documentation.
Parametric Design Control
Revit’s parametric engine allows structural components to respond intelligently to design modifications. For example, changing the height of a floor level automatically adjusts associated beams, columns, and slabs. This rule-based modeling approach ensures that updates are consistent across the entire model, reducing the need for manual rework and enhancing overall design reliability.
Integration with Structural Software
Revit integrates seamlessly with various structural analysis tools like Robot Structural Analysis or ETABS. Engineers can export Revit models for load testing, stress analysis, and code compliance verification, then re-import results for refinement. This bidirectional workflow ensures that the design remains structurally sound and optimized throughout the project lifecycle.
3D Revit Modeling Outsourcing for MEP Systems in Complex Projects
In today’s construction landscape, the complexity of MEP systems is increasing with rising demands for energy efficiency, sustainability, and smart infrastructure.
3D Revit modeling outsourcing techniques for MEP systems provide a unified and intelligent platform to manage design intricacies, streamline coordination, and optimize performance, especially in large-scale and multidisciplinary projects like hospitals, airports, and commercial towers. The key benefits of using 3D Revit modeling for MEP systems include
Clash Detection and Resolution
Revit allows MEP engineers to identify and resolve clashes in real-time by automatically detecting conflicts between mechanical ducts, plumbing lines, electrical conduits, and structural elements.
This proactive clash detection helps eliminate costly rework during construction and ensures that systems fit within tight building spaces without interfering with other trades.
System Coordination Across Disciplines
With linked architectural, structural, and MEP models, Revit facilitates seamless coordination across teams. Engineers can visualise how mechanical equipment interacts with beams, walls, and ceilings, ensuring all systems are properly aligned and avoiding overlap.
This collaborative approach minimizes miscommunication and design discrepancies, especially in high-density projects.
Parametric and Data-Driven Design
Revit’s parametric modeling ensures that every component is interconnected. When one element is modified, all related parts update automatically. This feature is invaluable in complex projects where changes are frequent, allowing MEP engineers to maintain accuracy in layouts, schedules, and documentation while significantly reducing manual updates and errors.
Accurate Material Takeoffs and Scheduling
Revit models can generate real-time, precise material quantities and fabrication schedules based on design intent. MEP engineers benefit from faster procurement planning, fewer supply shortages, and improved cost estimation, all of which are crucial in large projects with tight deadlines and budgets.
Phased Construction Planning and Visualization
In complex projects that span over months or years, MEP systems are often installed in multiple stages. Revit supports phase-wise modeling and allows engineers to assign systems and components to specific construction phases, enabling better resource allocation, minimizing site conflicts, and supporting smoother installation workflows.
How Revit modeling services fill the skill and resource gap

In today’s fast-paced AEC industry, architecture, engineering, and construction firms often encounter resource shortages, tight timelines, and the need for advanced technical expertise. This is where Revit modeling outsourcing has become invaluable.
By partnering with specialised Revit modeling companies, businesses can fill critical skill and resource gaps without compromising on quality, timelines, or budgets. Many architectural and engineering firms, especially small to mid-sized practices, may not have access to skilled BIM modelers or the necessary licenses and infrastructure for full-scale Revit modeling.
Outsourcing offers access to a ready pool of experienced professionals proficient in architectural, structural, and MEP Revit modeling, allowing firms to take on complex projects they might otherwise have to decline.
Outsourcing Revit modeling also helps overcome temporary spikes in project demand. When internal teams are overwhelmed, outsourcing Revit modeling allows firms to scale production capacity quickly without the long lead times required for hiring and training.
Access to Specialized Skillsets
3D Revit modeling outsourcing firms typically employ skilled modellers specialising in architectural, structural, and MEP Revit modeling. These 3D Revit modelers bring deep domain knowledge and experience to your projects, ensuring that the Revit models meet industry standards and client expectations.
This level of specialization allows for precise Revit modeling for architecture or Revit modeling for MEP systems and architectural details that might be beyond the capacity of a generalist in-house team. Additionally, outsourcing partners often stay updated with the latest Revit tools and BIM standards, ensuring your models are both current and compliant.
Cost-Efficient Resource Management
Outsourcing Revit modeling helps AEC companies avoid the high upfront costs associated with purchasing expensive Revit software licences, upgrading hardware to support demanding modeling tasks, and providing ongoing staff training.
By partnering with a Revit modeling outsourcing service provider, you only pay for the specific resources you need when you need them. This flexible cost structure eliminates the burden of maintaining full-time experts or costly infrastructure, optimising your project budgets, and reducing overheads.
On-Demand Scalability
Project demands can fluctuate dramatically, especially for firms handling multiple projects simultaneously. Outsourced Revit modeling teams offer unmatched scalability, allowing you to quickly increase staffing for large projects, such as commercial complexes or extensive renovation works, or downscale for smaller, simpler jobs.
This agility ensures that your project timelines stay on track without overburdening your internal teams, providing a responsive solution to resource challenges.
Reduced Operational Burden
By outsourcing detailed and time-consuming tasks, your internal teams can focus on their core competencies such as conceptual design, client interactions, and overall project management. This division of labour leads to higher productivity and improved project coordination.
It also reduces stress and burnout among in-house staff, as the technical and often repetitive modeling work is handled externally by dedicated experts, improving quality and efficiency overall.
Conclusion
In the evolving world of AEC, firms are under growing pressure to deliver more complex projects in less time, all while maintaining precision and quality. This is where the decision to outsource Revit models can transform your project delivery workflow.
Whether you’re an architect working on a residential concept or an MEP engineer designing for a commercial facility, outsourcing provides the flexibility and expertise needed to scale up efficiently without overburdening internal teams. Revit modeling outsourcing isn’t just about saving costs; it’s about accessing deep BIM expertise, modern infrastructure, and quick turnaround times.
From 3D Revit modeling for architects to structural and MEP coordination, outsourcing enables firms to stay competitive, agile, and innovative in today’s fast-paced design environment. By partnering with specialised teams who understand the nuances of Revit modeling for BIM projects, you can maintain model accuracy and improve stakeholder coordination, documentation quality, and project timelines.
Whether you’re managing a high-rise development in New York or a healthcare facility in London, outsourcing Revit modeling is a strategic move that unlocks better outcomes for your projects. It’s time to think beyond in-house limitations and embrace scalable, efficient BIM solutions through trusted Revit modeling partners.
