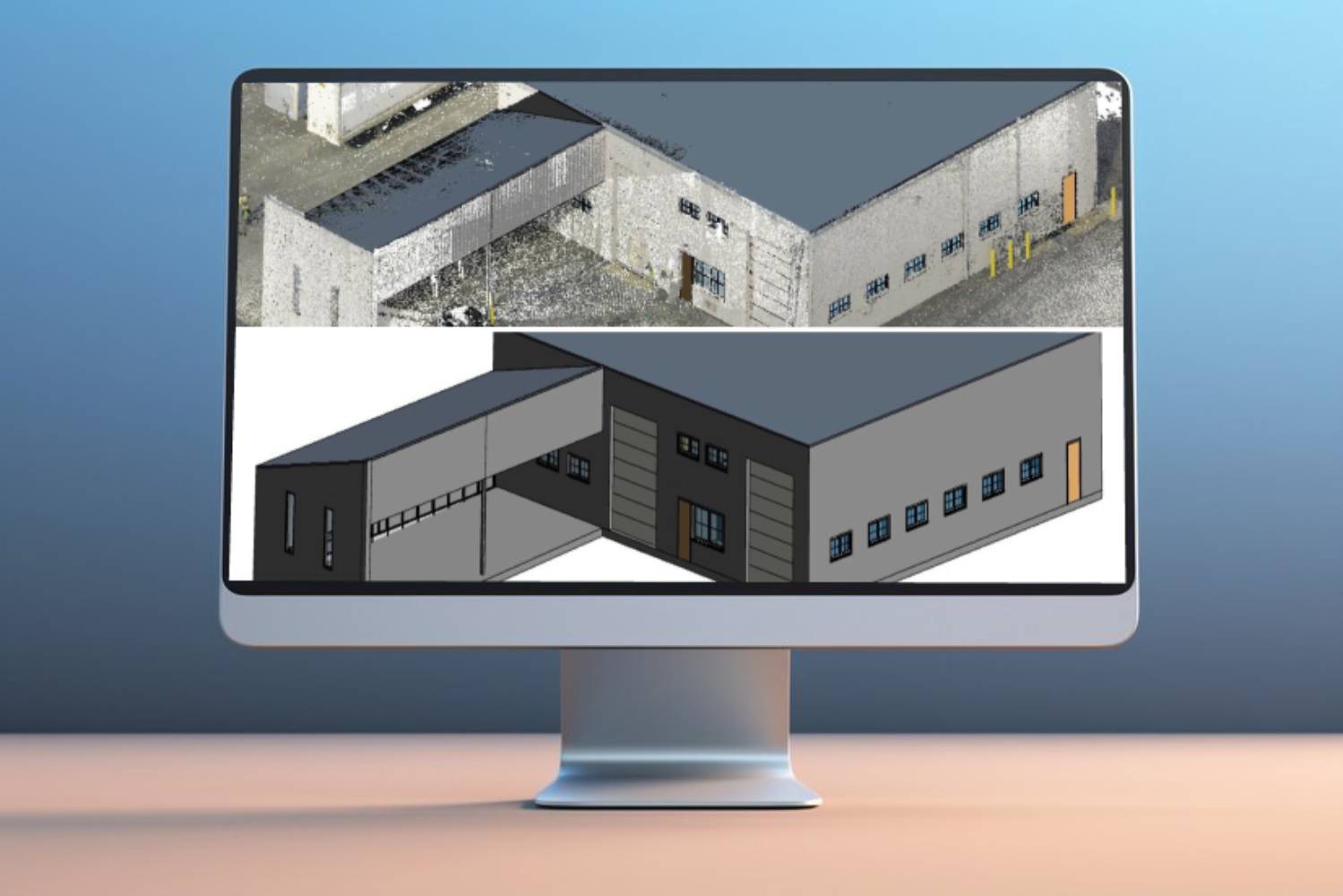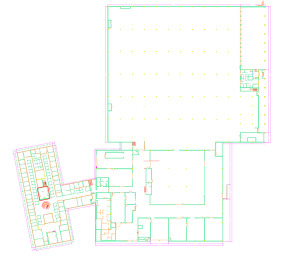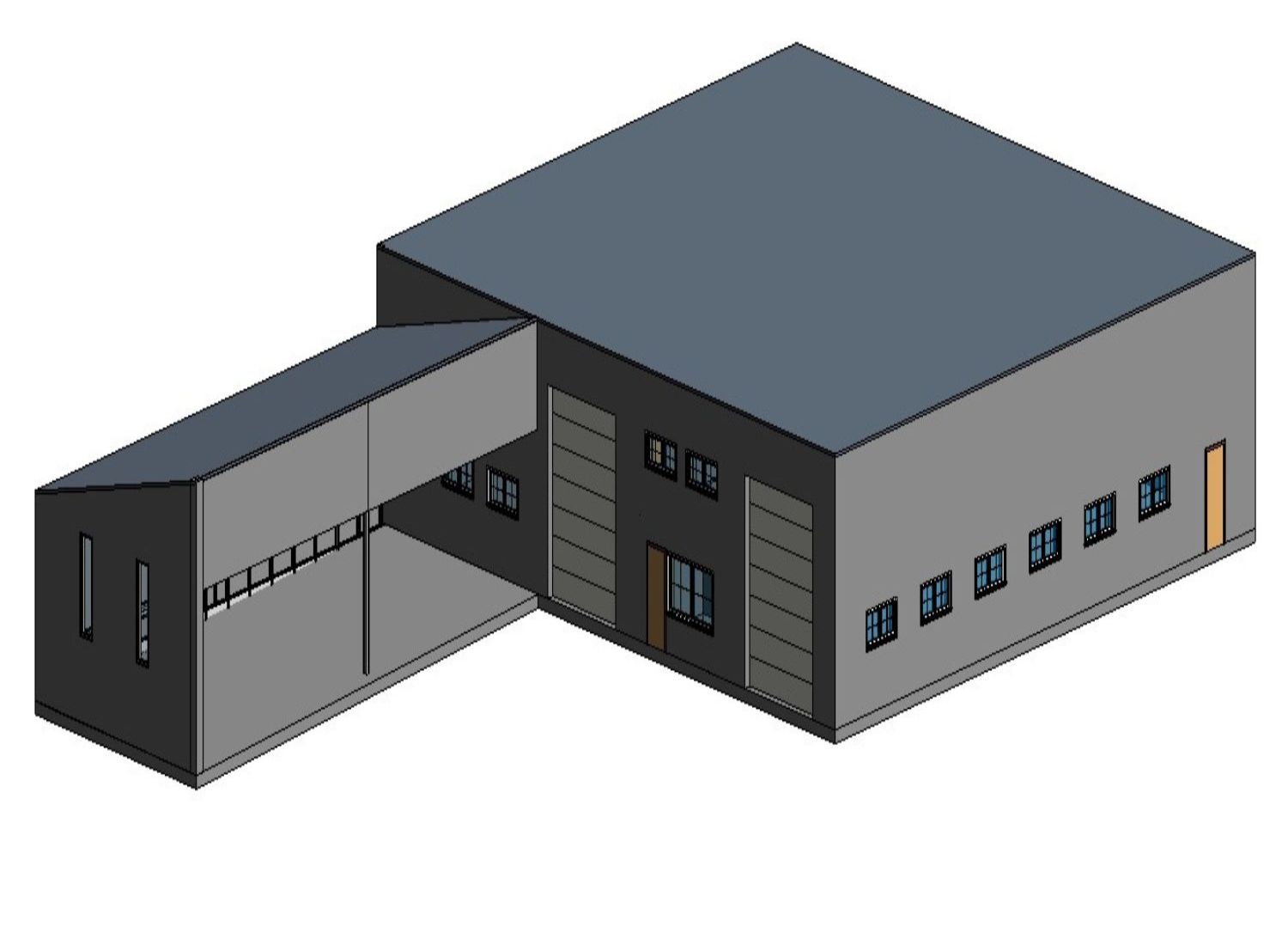Transforming Office Building Renovation with Point Cloud to BIM Services
Project Overview
In the rapidly evolving world of Architecture, Engineering, and Construction (AEC), the use of advanced technologies is essential for maintaining a competitive edge. One such technology that has transformed the AEC industry is the use of point clouds to create detailed and accurate 3D models.
This article will provide a comprehensive, step-by-step guide on how to convert the point cloud to Revit model. We will delve into each stage of the process, offering detailed insights that will be valuable for AEC professionals in the USA and the UK.


Scope of Work
Reviewing Point Cloud Data: The project began with a thorough review of the point cloud data provided in RCP format. This step was crucial for understanding the existing conditions of the office building and identifying any potential challenges early in the process.
Developing 3D Model in Revit: Utilizing Revit, we translated the point cloud data into a highly detailed 3D BIM model. This LOD 400 model accurately represented the building’s architectural elements, providing a solid foundation for further development and analysis.
Generating Elevational Views and 2D Plans: We generated precise elevational views and 2D plans from the 3D model to support effective renovation planning and facilities management. These deliverables facilitated better decision-making and planning for the architectural firm, ensuring the renovation process was efficient and well-coordinated.

Challenges and Solutions
Data Accuracy: One of the primary challenges was ensuring the accuracy of the point cloud data translation into a BIM model. Our team employed rigorous quality control measures, cross-referencing the point cloud data with the BIM model at various stages to maintain fidelity and precision.
Complex Geometry: The office building featured complex geometrical shapes and structural elements. Our expertise in handling intricate designs allowed us to create an accurate and detailed BIM model, overcoming the challenges posed by the building’s complexity.
Benefits and Outcomes
Enhanced Renovation Planning: The detailed 3D BIM model and 2D drawings clearly represent the office building. This accuracy allowed the architectural firm to plan renovations more effectively. As a result, planning improvements led to cost savings and reduced project timelines.
Streamlined Facilities Management: The BIM model became a valuable asset for the client’s facilities management team. With accurate and up-to-date building information, the team managed and maintained the facility more efficiently.
Improved Collaboration: Collaboration with the architectural firm ensured a seamless exchange of information and ideas. This approach kept all stakeholders aligned, contributing to the project’s success.
