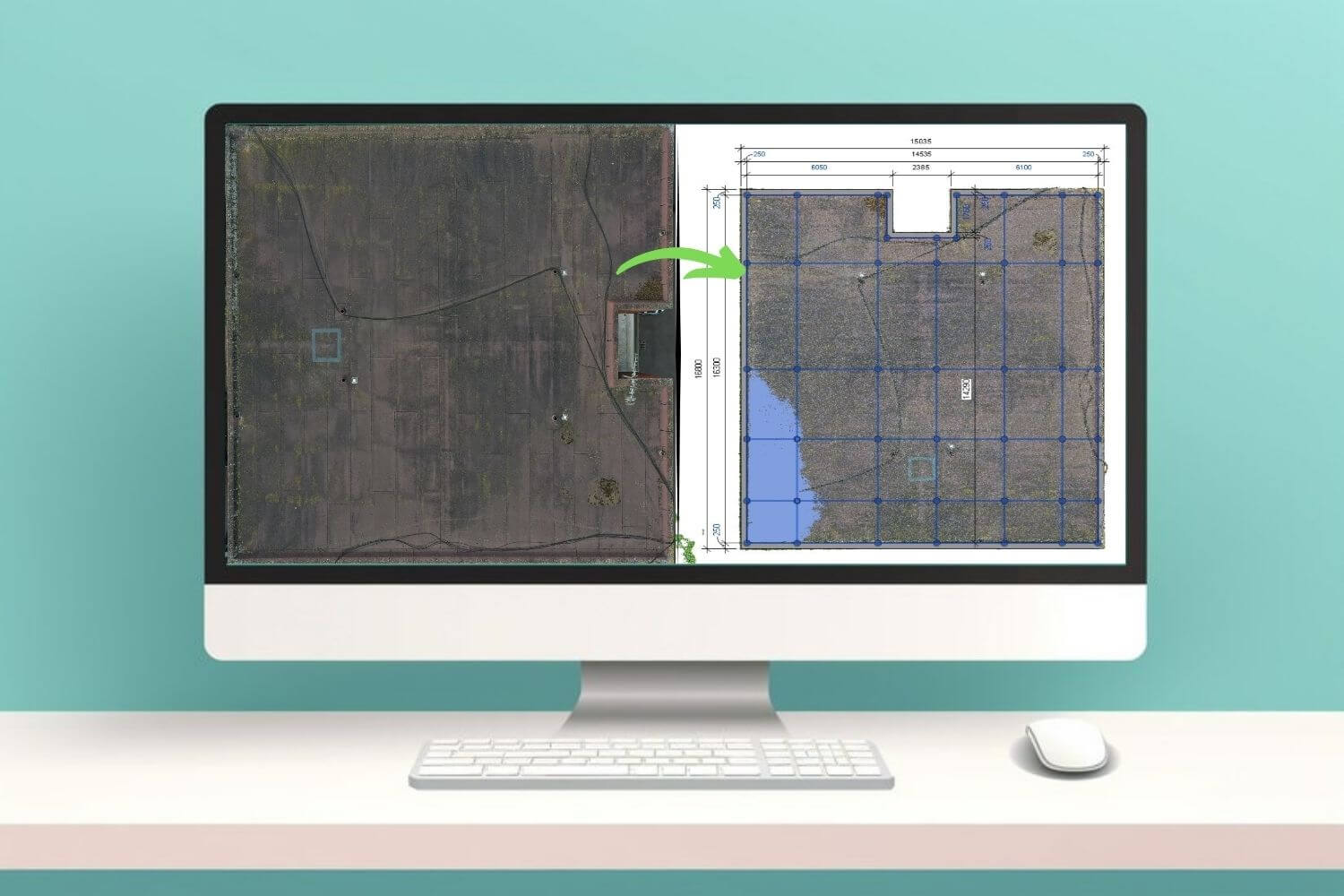Scan to CAD Conversion of Floor Plans in UK
Project Overview
CRESIRE had the opportunity to partner with a leading real estate company in London, UK, to assist in the development of detailed floor and roof plans for a commercial building.
The project involved converting extensive point cloud data into accurate CAD drawings. These drawings were crucial for the company’s renovation and space planning. Our goal was to deliver precise floor and roof plans. This would facilitate better decision-making and smoother project execution for the client.

Scope of Work
Reviewing Point Cloud Data we began by thoroughly reviewing the point cloud data, using advanced techniques to ensure accuracy and reliability.
Scan to CAD Conversion next, we converted the reviewed data into detailed floor and roof plans using BIM software, accurately representing all architectural elements.
Quality Assurance and Verification we implemented rigorous quality assurance, cross-verifying the CAD drawings with the original point cloud data to ensure precision and address any discrepancies.
Delivery of Final CAD Drawings we delivered detailed CAD drawings, ready for the client’s renovation and space planning needs, as easily integrated digital files.
Challenges and Solutions
Handling Extensive Point Cloud Data The project involved working with a large volume of point cloud data, which required substantial processing power and expertise. Our team utilized state-of-the-art software and hardware solutions to efficiently manage and process the data. This ensured that we could extract accurate information without any data loss or errors.
Ensuring High Accuracy Maintaining high accuracy in the conversion process was a critical challenge. To address this, we adopted a meticulous approach, double-checking measurements and spatial relationships. Our quality assurance protocols further ensured that the final CAD drawings were precise and reliable.
Project Impact and Benefits
Accurate and Detailed Floor Plans Our meticulous Scan to CAD conversion resulted in highly accurate and detailed floor and roof plans. These plans provided a reliable basis for the client’s renovation and space planning activities, enabling better project execution and decision-making.
Enhanced Spatial Understanding The comprehensive CAD drawings enhanced the client’s understanding of the building’s spatial layout. This improved visualization was instrumental in identifying potential issues early and planning for optimal solutions, thereby saving time and resources.
