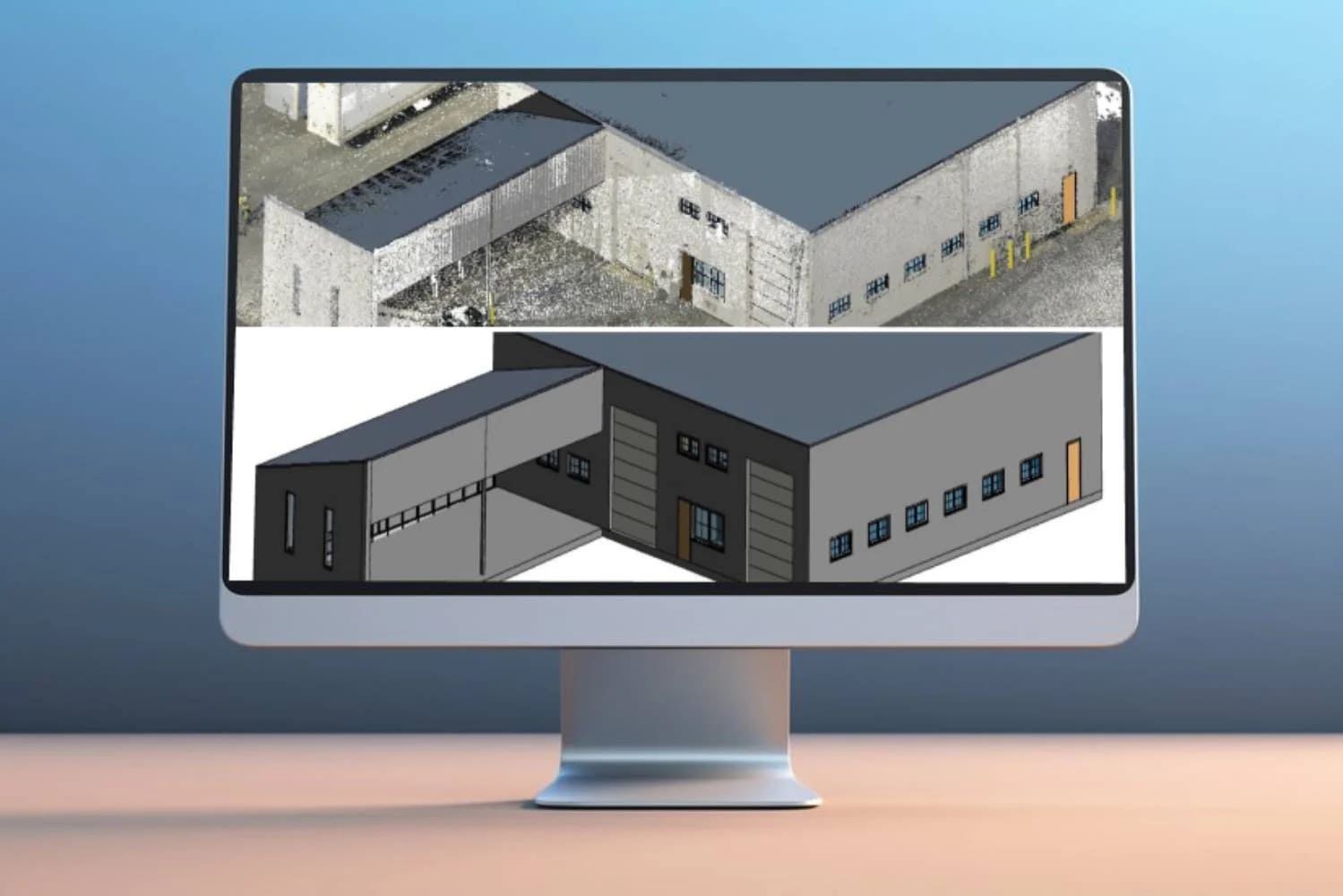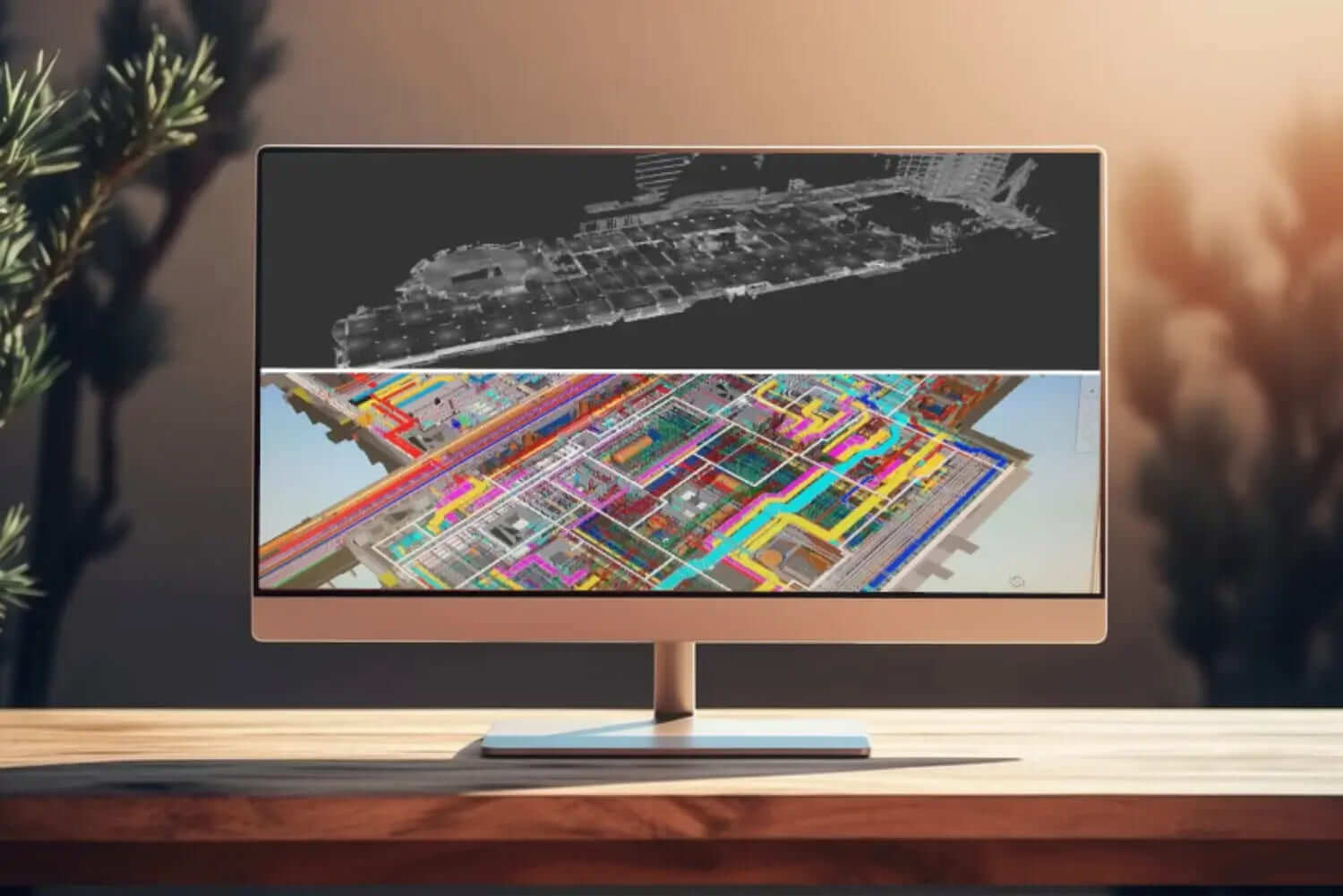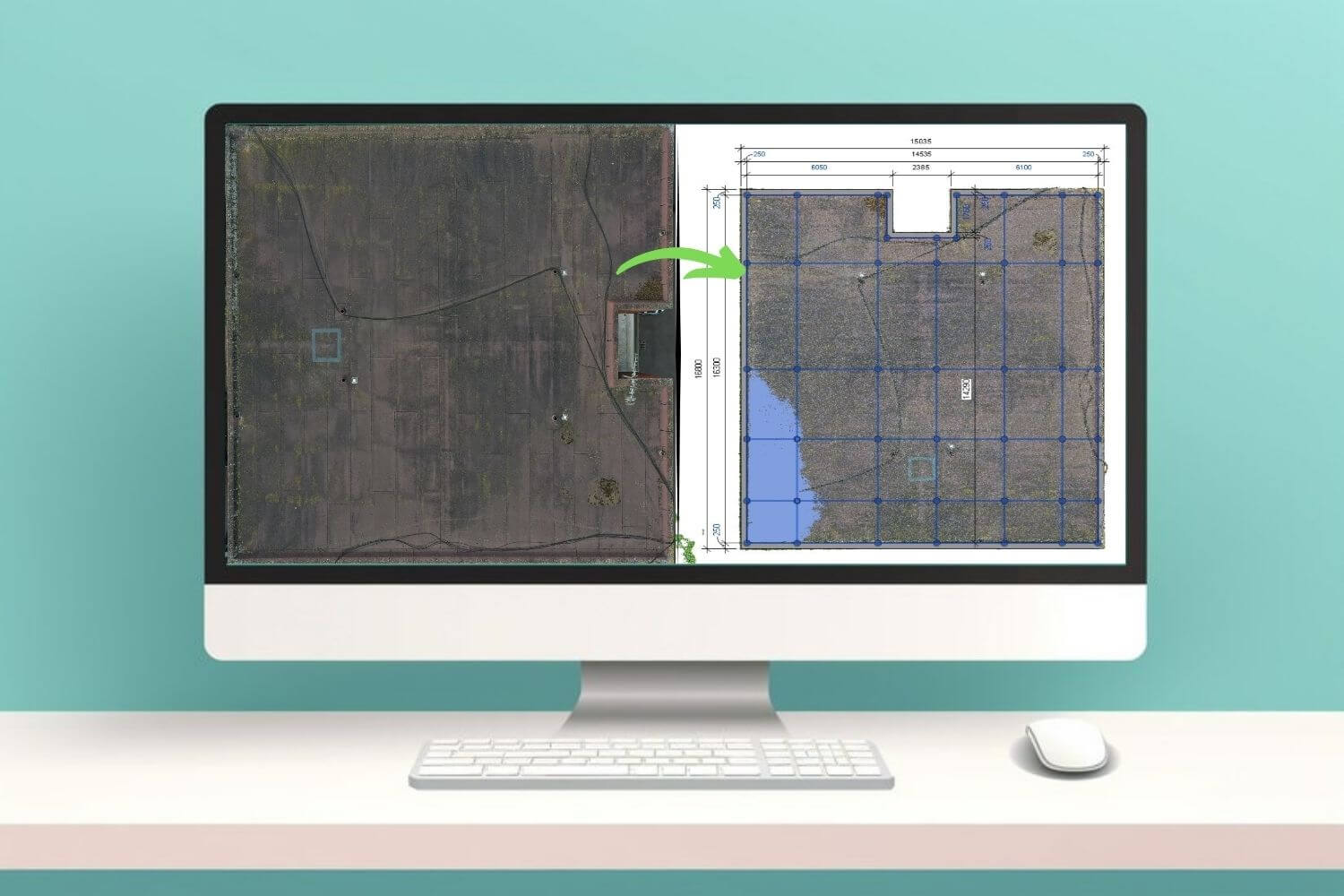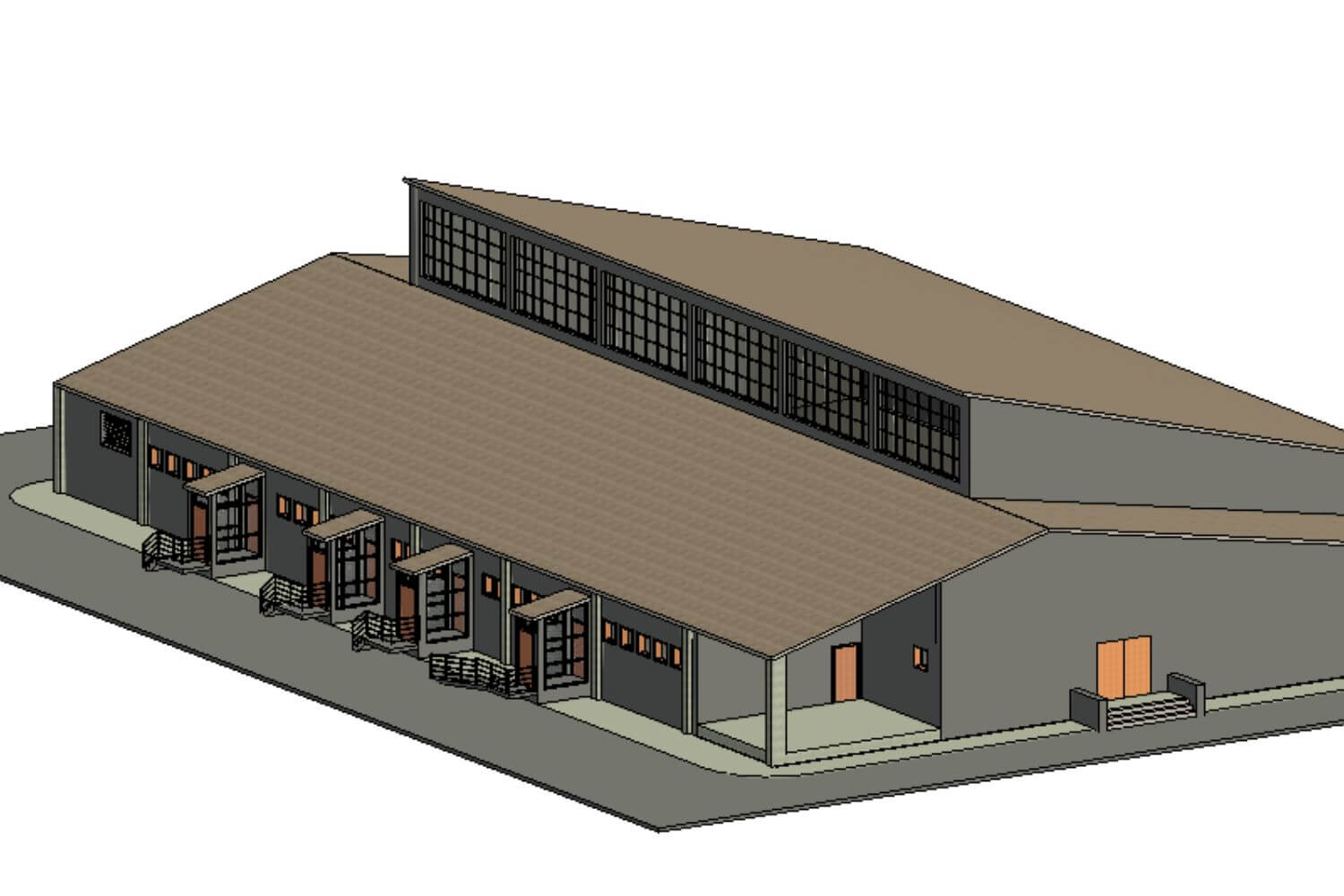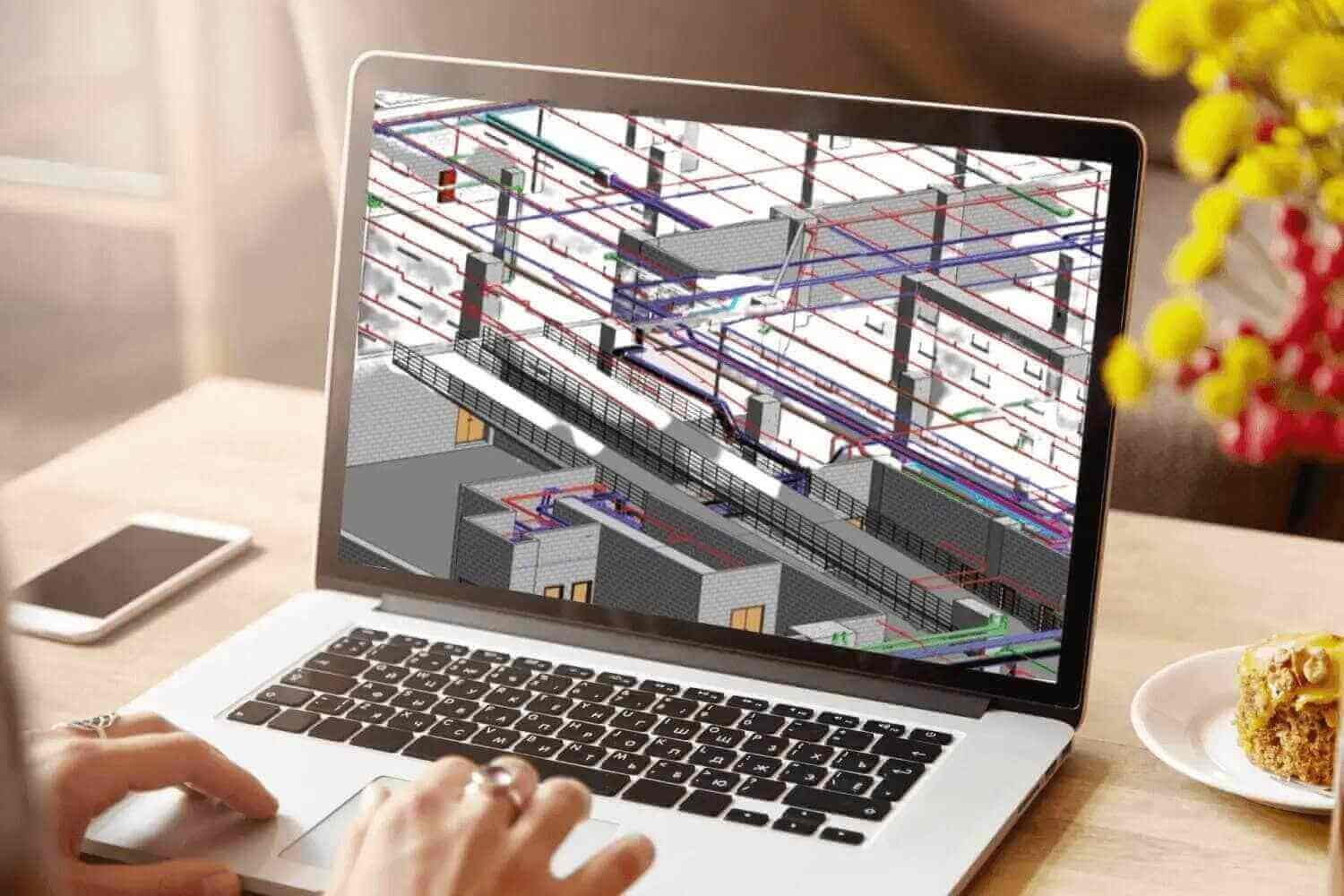Point Cloud to BIM Services
Point Cloud to BIM Services - 3D Laser Data to Revit
We develop 3D BIM models using laser scanned data in Architectural, Structural and MEP disciplines. Our team primarily uses two software including AutoDesk Recap Pro for point cloud data processing and Revit for developing BIM models. Our final deliverables include LOD 300-As built Revit models containing Architectural, Structural and MEP design information and lifecycle data of a building.
We understand that implementing 3D Point Cloud to BIM in-house can be overwhelming as it requires high precision and detailing of design elements. We add efficiency in your BIM process by reducing cost and time for extensive training, hiring, licensing, and hardware.
With over 6 years of experience in Point Cloud to BIM modeling services, we support AEC professionals from diverse sectors. Our projects commonly include Historical building renovation, a complex infrastructure project, or a commercial construction. We partner with diverse AEC professionals including; Architects, Civil and MEP engineers, construction managers, real estate professionals, and laser surveying companies in USA, UK, Europe, and Australia.




How We Customise Point Cloud to BIM Services for your projects
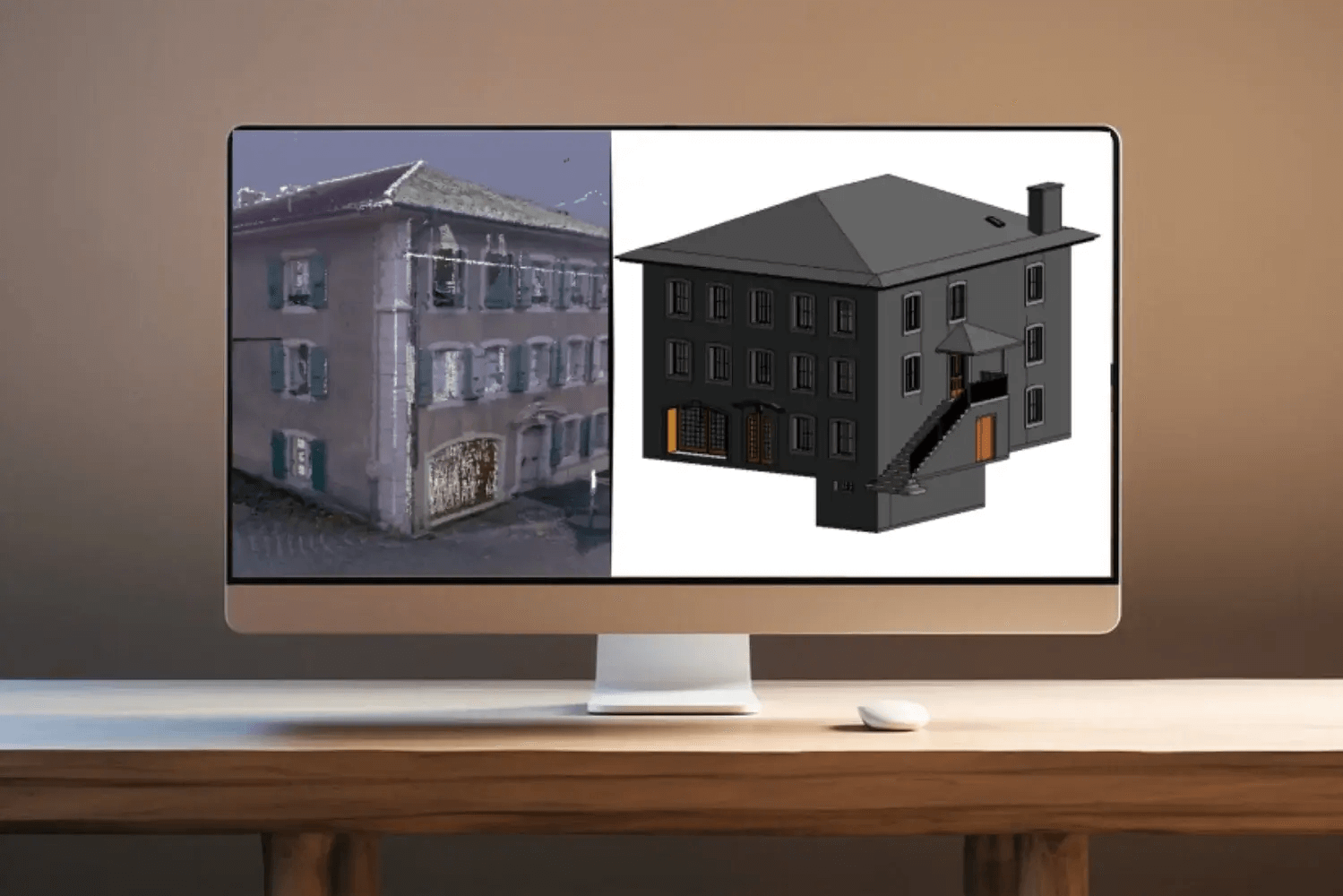
Unified Scan Registration: We use AutoDesk recap pro for combining point cloud points into a single unified recap file to ensure that the entire structure is accurately represented.
Skilled with BIM Modeling: Our experienced team with architectural/engineering qualifications, degrees and software certification assists you customise Point Cloud to BIM Revit models by importing the registered data into BIM software, which is used as a reference to create a detailed 3D model in architectural, structural and MEP disciplines.
Robust Quality Check: We conduct a two-level quality check and assessment of Point Cloud to BIM converted models. The first level is carried out by the BIM architect or engineer who developed the model, ensuring that all details are accurately captured. The final review is conducted by the BIM Quality Manager to ensure precision is maintained throughout the project.
Specialized Project Value for AEC Industry Experts
Point Cloud to BIM Services in Architecture & Engineering
Design Precision & Planning: Our scan to BIM conversion services provide precise visualization of deeply embedded architectural design elements in a building. The point cloud model is georeferenced, ensuring that the sizes and dimensions of the modeled elements are accurate. Using these models, architects can effectively propose renovation ideas and designs. The BIM models are further used by architects to coordinate clashes with other disciplines to avoid design clashes.
Reduced Rework and Costs: Point Cloud to 3D Modeling services minimize the need for costly and time-consuming rework by ensuring accurate laser-scanned data is available from the start. Nothing is assumed before the project moves to the site; every element is preciously planned and modeled. This ensures that architects do not encounter on-site design errors, preventing construction costs and time overruns.
Sustainable Design: Scan to BIM modeling services provide detailed information on equipment that is critical for analyzing carbon emissions of buildings. This supports informed decision-making for sustainable design practices. Hence, facilitating the analysis of energy performance, and helping architects design more energy-efficient buildings.
Industries Served
Architectural
Civil & MEP Engineers
Construction
Structural
Real Estate
Laser Surveying
Industrial
Interior
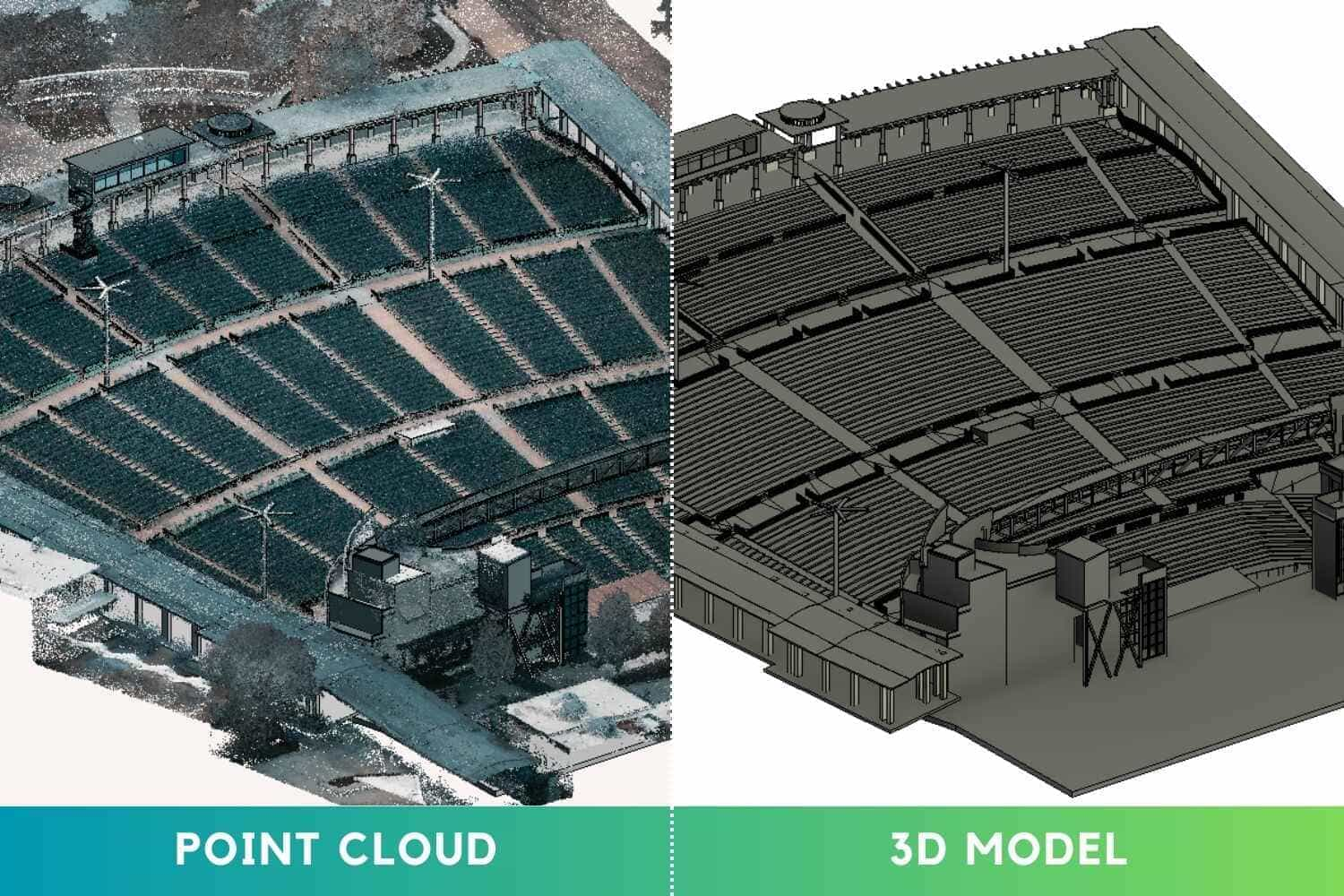
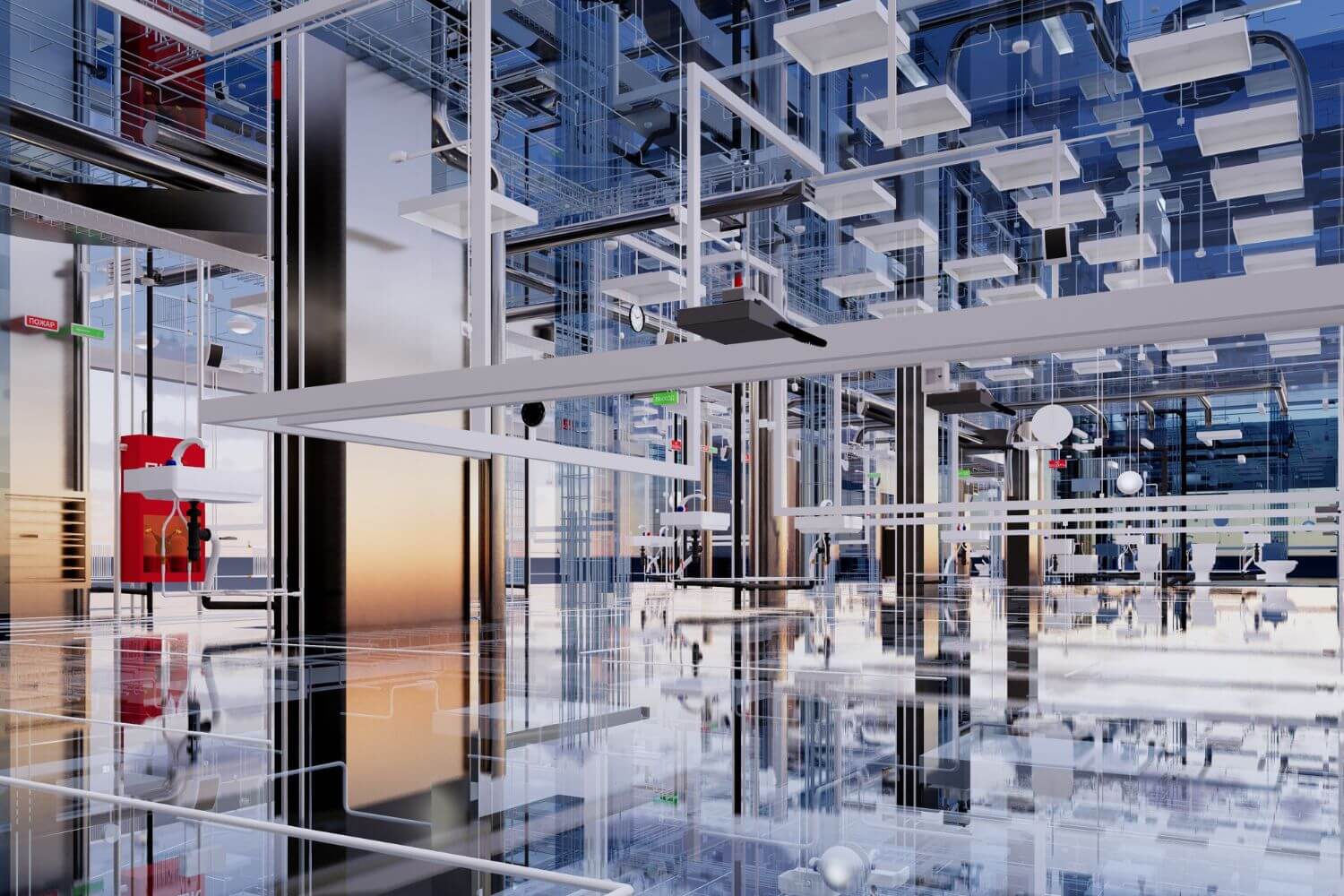
Why is Point Cloud to BIM important for AEC projects?
Point Cloud to BIM Services for Architectural Planning: We develop detailed BIM models capturing architectural design elements of a building. These elements include doors, windows, walls, stairs etc. The point cloud model is georeferenced and it is used for precise point cloud modeling. We ensure that the sizes and dimensions of the modeled elements are accurate.The BIM models are used by architects to propose renovation changes, and avoid design errors.
Controlling Cost and Schedule Overruns: Our Point Cloud to BIM conversion services eliminate guesswork. We capture design elements into 3D BIM models with precise locations and geometry. This ensures that architects do not encounter on-site design errors, helping prevent construction cost and time overruns.
Lifecycle Management: Our 3D Point Cloud to BIM services allow facilities managers to access building lifecycle details such as contractor information, product IDs, warranty dates, etc. simply by clicking on the design element. This makes the facilities management process simpler and more effective.
As-Built Model: We create 3D BIM models that capture precise as-built design details. Our services are commonly used for renovation, restoration, and historic monument preservation projects. These information models support the entire lifecycle of a building from design and construction to operation and maintenance.
Advanced Visualization: We provide 3D visualization-ready BIM models that are used for interior/exterior rendering and virtual walkthroughs, which are critical for high-quality visualization of proposed renovation project designs.
Serving Every Continent
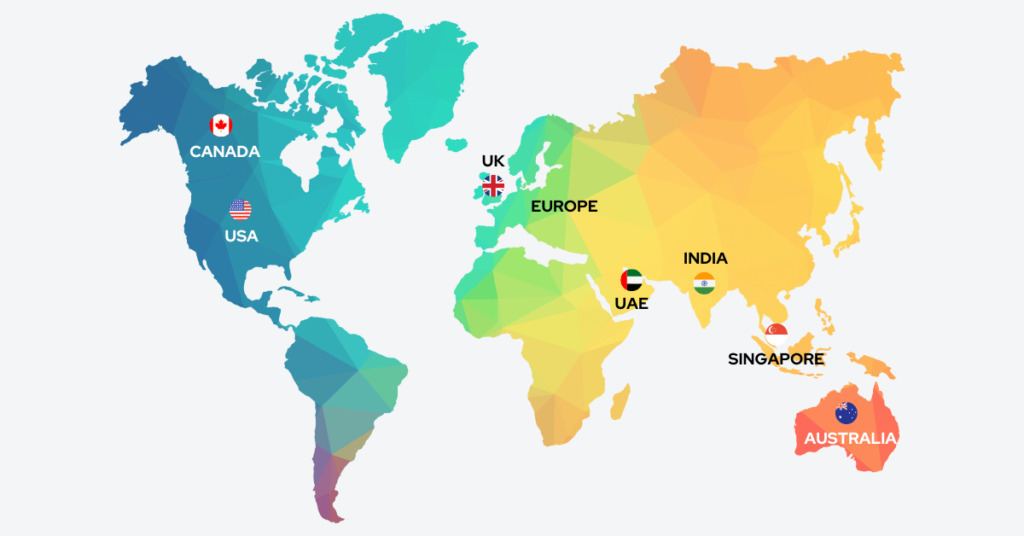
Frequently Asked Questions
Where can I get a 3d scan?
You can get 3D scan data by hiring a laser scanning company who uses advanced LIDAR scanning devices such as FARO and Leica.
What is point cloud data?
Point Cloud is a collection of million points that are combined together to represent three-dimensional geometry of a building or landscape. Each point has 3 coordinates i.e., X,Y and Z. The point cloud data is typically stored in formats such as RCP, e57, LAS etc.
How to Convert Point Cloud into a BIM model?
Point cloud into BIM conversion requires special software such as AutoDesk Recap Pro for processing & registering data and Revit for developing 3D models. The process also requires advanced software skills & trained technicians.
Where to use Point cloud for 3D BIM modeling?
It can be used for a variety of purposes such as planning renovations, historic preservation, building lifecycle assessment and maintenance.
How much does Point Cloud to BIM services cost?
The price typically depends on the overall size, area and design complexity of a project. The point cloud to bim outsourcing companies in India, such as Cresire. Offer competitive hourly rate ranging between US $14 and US $20.

