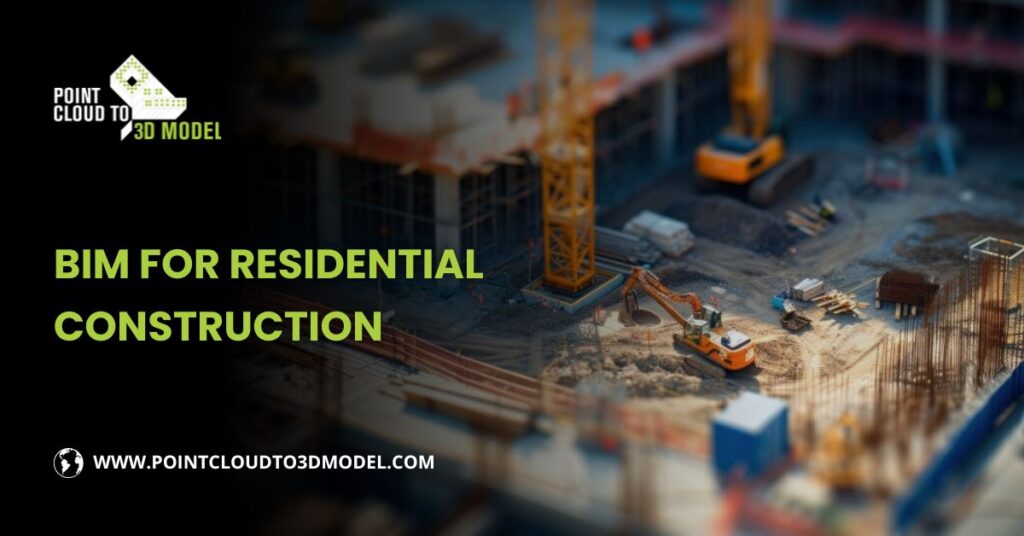BIM for Residential Construction

The construction industry is undergoing a significant transformation, and BIM for residential construction is at the forefront of this revolution. Across the USA, UK, and Europe, architects, engineers, and contractors are increasingly adopting tools like Revit in construction to streamline workflows, improve design accuracy, and enhance collaboration.
This article dives into the benefits of BIM residential construction, its role in reshaping the housing industry, and how it addresses the unique challenges of residential projects.
What Makes BIM Essential for Residential Construction?
Unlike commercial construction, residential projects demand a high degree of customization to cater to individual homeowner preferences. BIM in residential projects is a game-changer, providing precise designs, efficient workflows, and better communication among all stakeholders. Here’s why BIM construction in residential buildings is transformative:
Customization and Accuracy: With BIM construction in home design, every element, from structural components to interiors, is modeled with precision, ensuring minimal errors and seamless integration.
Faster Completion: BIM enables real-time collaboration, allowing teams to address issues promptly and stay aligned. This significantly reduces project delays and rework.
Sustainability: BIM supports energy-efficient designs, helping homeowners reduce their carbon footprint and energy bills.
Visualization: Realistic 3D models of BIM houses allow homeowners to visualize their future homes and make informed decisions.
Key Benefits of BIM Residential Construction
1. Enhanced Design Accuracy
BIM for residential construction eliminates guesswork by providing highly detailed models. Architects and engineers can design homes with intricate detailing, ensuring every component aligns perfectly. Whether it’s a simple remodel or a complex residential building, BIM in residential projects ensures designs meet homeowner expectations.
2. Improved Stakeholder Collaboration
Collaboration is vital in residential projects, and BIM construction residential building tools make it effortless. A centralized digital model allows architects, engineers, contractors, and clients to work in sync, making real-time updates and resolving issues proactively.
3. Cost and Time Efficiency
With BIM, clashes between design elements are detected early, reducing costly on-site modifications. Accurate material estimates and streamlined workflows further contribute to significant savings in both time and costs. Tools like Revit for residential construction enhance efficiency, ensuring projects are completed on schedule.
4. Superior Project Visualization
Advanced 3D modeling capabilities give homeowners a clear picture of their future homes. Visualizing a BIM house helps clients explore various design options and select the one that best suits their needs. This builds trust and ensures satisfaction with the final product.
Also read: The Growing Trend of Revit modeling for Architectural Design
Revit: The Backbone of BIM for Residential Construction
Revit stands out as a powerful tool for BIM for residential construction, offering a suite of features that streamline every phase of a project:
1. 3D Modeling for Residential Projects
Revit allows architects to create detailed 3D models of houses, including structural frameworks, interiors, and exterior designs. These models serve as a guide throughout construction, ensuring accuracy at every step.
2. Advanced Rendering Capabilities
With lifelike rendering options, Revit enables homeowners to visualize their dream homes with precision. This capability fosters clearer communication between designers and clients, reducing misunderstandings.
3. Simplified Documentation and Scheduling
Revit automates the generation of construction documents, material lists, and schedules, ensuring all stakeholders have the necessary resources to complete tasks efficiently.
Challenges in Implementing BIM for Residential Construction
1. High Initial Costs
Investing in BIM construction residential building tools like Revit requires upfront costs for software, hardware, and training. However, the long-term savings in time and money often justify these expenses.
2. Training Requirements
The transition to BIM in residential construction demands skilled professionals proficient in tools like Revit. Continuous training programs can help bridge this gap and unlock BIM’s full potential.
3. Integration with Existing Processes
Switching to BIM from traditional methods can be daunting. A phased implementation strategy and clear communication about BIM’s benefits can help firms make this shift seamlessly.
Conclusion
From detailed 3D modeling to real-time data sharing, BIM construction residential building projects are setting new standards in the housing industry. The adoption of BIM not only simplifies design and construction processes but also ensures long-term benefits in maintenance and energy efficiency.
As more professionals and homeowners recognize its value, BIM for residential construction will continue to play a pivotal role in shaping the future of housing. Now is the time to embrace this revolutionary approach to design and build homes that meet the demands of a modern, sustainable world.
