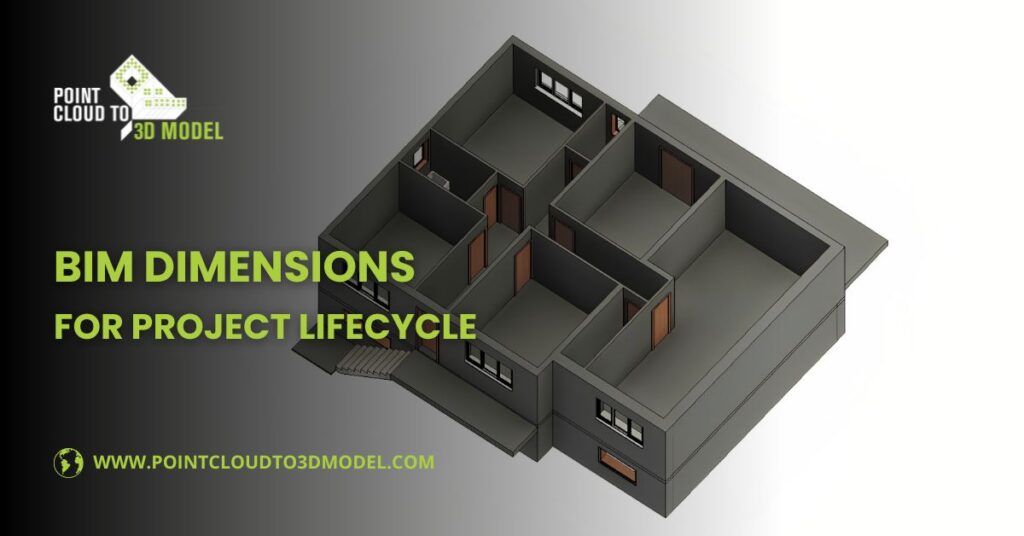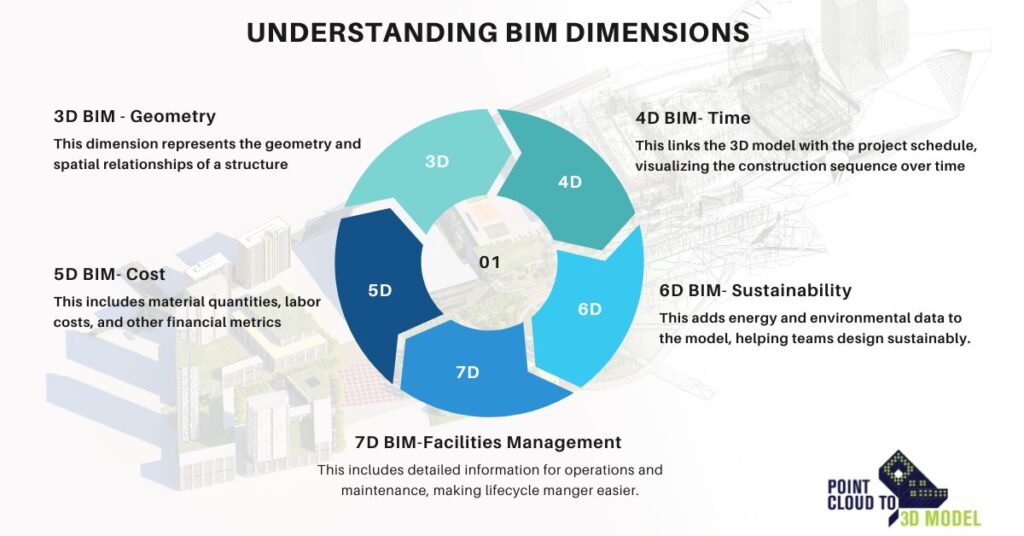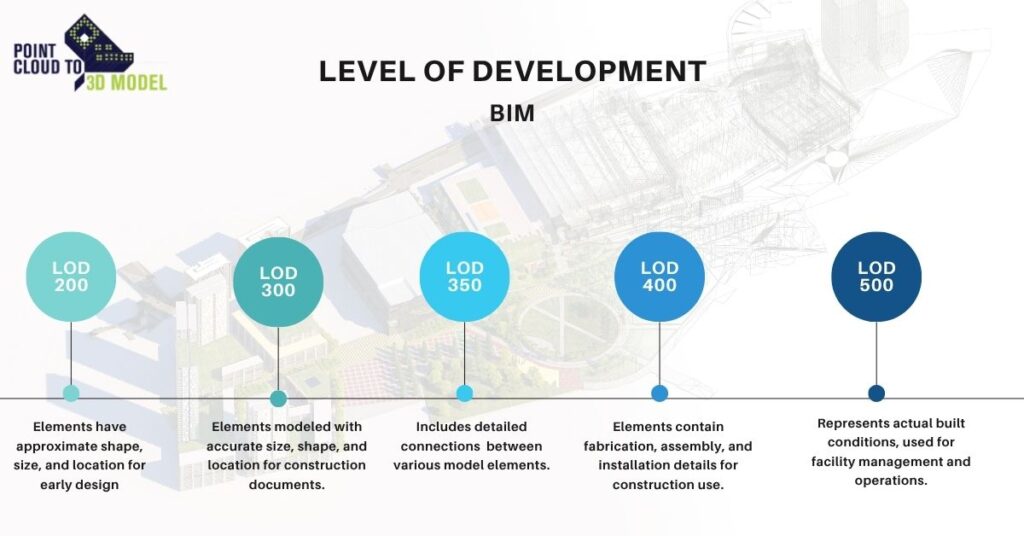BIM Dimensions vs BIM LOD: Key Differences Explained

In the rapidly evolving AEC (architecture, engineering, and construction) industry, building information modeling (BIM) has become an indispensable part of modern project planning, execution, and lifecycle management. As BIM continues to transform the way professionals design, construct, and maintain buildings and infrastructure, it’s essential to understand the core concepts that drive this technology.
Among the most frequently misunderstood aspects are BIM dimensions and BIM LOD (Level of Detail). These two concepts are often confused, particularly by professionals new to BIM or transitioning from traditional CAD workflows. While both are the foundations of BIM development and play pivotal roles in digital construction and collaboration, they serve entirely different functions within a BIM project.
This blog breaks down the key differences between BIM dimensions and BIM LOD, highlighting their purposes, how they complement each other, and why a clear understanding of both is essential for efficient coordination, accurate modeling, and successful project delivery.
Understanding BIM Dimensions
BIM dimensions represent the progressive layers of information and functionality that are integrated into a 3D BIM model. As each dimension is added, it contributes a specific type of data that enhances the model’s capability to simulate and manage real-world building scenarios more accurately.
Starting with basic 3D geometry, additional dimensions such as time (4th dimension of BIM), cost (5th dimension of BIM), sustainability (6D), and facility management (7D) transform the model from a simple visual representation into a powerful decision-making tool. Each dimension supports different aspects of the project lifecycle, allowing stakeholders to plan, analyse, and execute projects with greater precision, coordination, and efficiency.
In essence, BIMdimensions transforms a static BIM 3D model into a dynamic, data-rich environment that mirrors the complexities of the real world, enabling AEC professionals to improve outcomes across design, construction, and operations.

What is the 3rd Dimension in BIM?
The 3rd Dimension, or BIM 3D, is the foundation of any BIM project. It represents the geometry and spatial relationships of a structure, offering a detailed visual representation of architectural, structural, and MEP elements.
BIM 3D allows stakeholders to visualize the project in a realistic digital format, reducing design errors and enhancing collaboration.
What is the 4th Dimension in BIM?
The 4th dimension of BIM, also known as BIM 4D, introduces the element of time. This dimension links the 3D model with the project schedule, enabling project teams to visualise the construction sequence over time. BIM 4D is crucial for construction planning, allowing stakeholders to identify potential conflicts, optimise workflows, and improve on-site efficiency.
What is the 5th Dimension in BIM?
The 5th dimension of BIM, or BIM 5D, integrates cost data into the 3D model. This includes material quantities, labour costs, and other financial metrics. BIM 5D helps in accurate budgeting, cost forecasting, and real-time cost control, making it an essential tool for contractors and project managers.
How BIM 4D and BIM 5D Are Useful for Construction Project Stakeholders?
For AEC professionals, BIM 4D and BIM 5D are transformational tools that go beyond traditional 3D modeling, offering critical insights into time and cost, two of the most crucial aspects of project success.
When BIM 4D and BIM 5D are integrated, project teams gain a dynamic and interactive overview of both the construction timeline and cost implications. This level of foresight supports smarter decision-making, enables proactive risk mitigation, and improves collaboration among stakeholders, resulting in projects that are delivered on time and within budget.
- BIM 4D (time) enhances construction planning by linking the 3D model to the construction schedule. This visual integration allows teams to simulate the construction sequence step-by-step over time.
For instance, a project manager can identify potential clashes between trades (like plumbing and electrical installations) that may occur in the same zone at the same time. By detecting these conflicts before construction starts, teams can re-sequence tasks and reduce costly delays. - BIM 5D (Cost) introduces a financial layer to the model by associating material quantities, labour, and construction activities with real-time cost data. For example, if an architect decides to change the façade material from stucco to stone, the model immediately updates the cost impact.
This allows quantity surveyors and cost estimators to produce accurate budgets and forecasts without going back to the drawing board.
How BIM Dimensions Ease Design and Construction Management
BIM dimensions play a strategic role in simplifying and optimising design and construction workflows for architects, engineers, contractors, and project stakeholders. By integrating various data layers, BIM helps deliver better coordination, risk reduction, and project control.
BIM dimensions play a pivotal role in improving the accuracy and efficiency of the design planning process by integrating visual, temporal, and financial data into a single collaborative environment.
Dimensions in BIM is a language that is used by BIM professionals to communicate their plans and strategies to project stakeholders. Below are the practical applications of BIM dimensions, helping in planning and design:
- The 3rd dimension of BIM provides a spatially accurate 3D model that allows stakeholders to visualise and understand the design intent clearly. Every element, such as walls, doors, furniture, and HVAC systems, is placed within a real-world context.
For example, structural engineers can assess potential clashes between beams and mechanical systems early in the design, minimising costly rework during construction.
- The 4th dimension of BIM introduces time-based scheduling to the 3D model. Construction planners can sequence activities more accurately and visualise the project’s development over time.
This is especially beneficial in complex, phased projects such as a hospital expansion, in which active areas must remain operational. BIM 4D enables simulation of the construction timeline, improving safety and logistical planning.
- The 5th dimension of BIM integrates real-time cost data into the model. Quantity surveyors and financial managers can instantly assess the cost impact of design modifications like switching materials or adjusting layouts. This allows for better value engineering and budget control before construction begins.
Understanding BIM Level of Detail (LOD)
While BIM dimensions describe the type of data added to a model, such as time (4D) or cost (5D), BIM LOD (Level of Detail) defines how much geometric and non-geometric information is embedded in each model element at various project stages.
The BIM model level of detail is a scale that indicates the level of development, accuracy, and reliability of each component in a BIM model, from rough conceptual blocks to detailed, construction-ready elements.
Understanding the BIM level of detail is critical because it sets clear expectations for what the model will deliver at each stage of the project lifecycle. It helps avoid misunderstandings between architects, engineers, contractors, and clients about what data the model contains and how it should be used. BIM level of detail standards help standardise expectations and improve project transparency across teams.

How to Implement BIM LOD in an Architectural Project
In the present day and age, construction professionals prefer using the BIM model level of detail for the ease of communicating their expectations from an LOD 300 or LOD 400 Revit model.
Effectively implementing BIM LOD in an architectural project requires aligning the level of detail with the project’s timeline and scope. Here’s how it typically progresses:
- Early Design Stage (Conceptual Design):
At this point, you can work with lower BIM LODs like LOD 100 or LOD 200. These models include simple shapes and rough quantity estimates, which are perfect for exploring design options, doing massing studies, and getting early approvals.
- Design Development to Construction Stage:
As the design progresses, shift to BIM LOD 300 Revit model. Here, model elements have defined geometry, sizes, and locations. You can start generating architectural plans and construction drawings directly from the model at this stage.
- Fabrication and Detailed Coordination Stage:
Move up to the BIM LOD 400 Revit model when you need fabrication-level detail. This version of the model includes everything needed for manufacturing and installation. Contractors and subcontractors use it for precise coordination and smooth execution on-site.
- As-Built and Facility Management Stage:
Finally, BIM LOD 500 captures the actual built conditions. It’s updated after construction and becomes a valuable tool for building owners to manage operations and maintenance over time. This is the ultimate LOD in Revit architecture, structure, or MEP model.
Conclusion
Understanding the difference between BIM dimensions and BIM level of detail (LOD) is crucial for delivering accurate, efficient, and collaborative construction projects.
While BIM Dimensions focuses on adding layers of data such as time, cost, and sustainability, BIM LOD defines the granularity and reliability of the model’s geometry and information at each project phase. When used together, they empower stakeholders to make informed decisions, reduce risks, and streamline project workflows from design to facility management.
As BIM continues to evolve, aligning your modeling practices with the right dimensions and LODs can significantly enhance project outcomes. Whether you’re an architect aiming for better design coordination or a contractor looking for reliable quantity take-offs, mastering these BIM components is a step toward digital excellence.
Need support with BIM implementation or BIM LOD-based modeling? Contact us today to discover how our experts can help bring clarity and precision to your next project.
