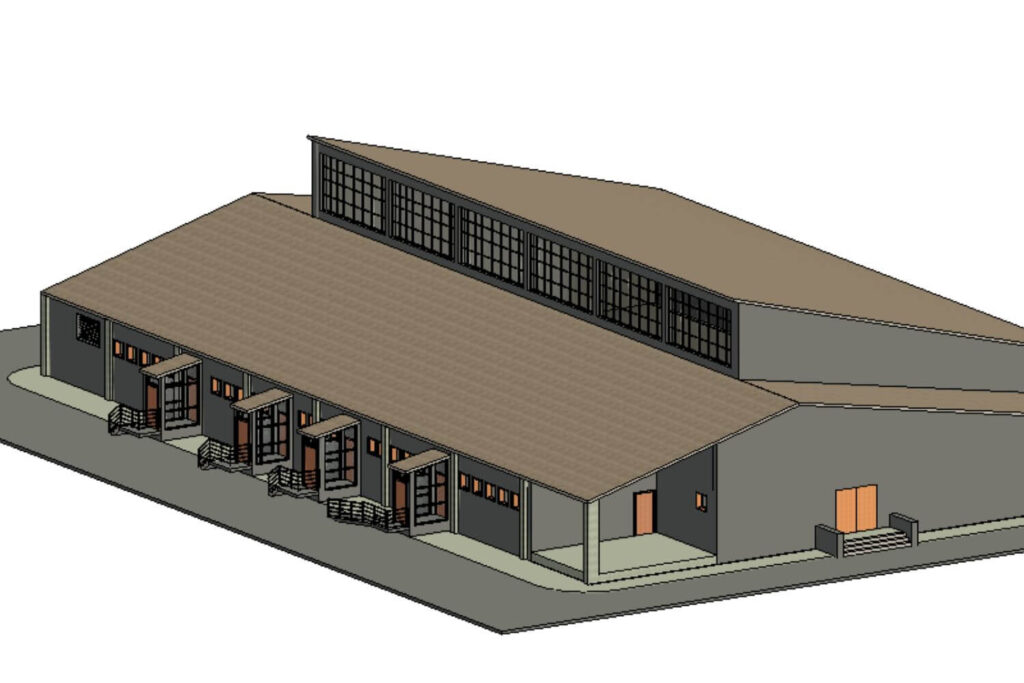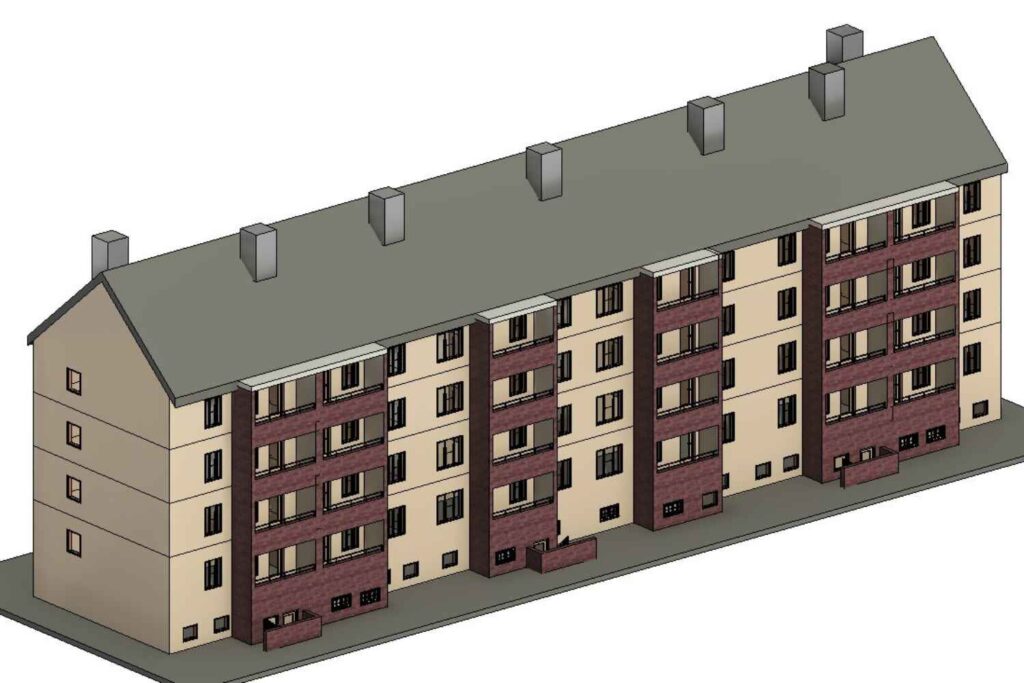Revit 3D Modeling Services
Comprehensive Revit 3D Modeling Across all AEC Disciplines
Architectural, civil engineering, and MEP professionals are increasingly adopting Revit 3D modelling for streamlined project development. We support AEC professionals and companies by developing LOD 300 to LOD 500 Revit models for various applications. The level of detail (LOD) refers to the information integrated into a Revit model, based on the design and point cloud data provided to us.
Our services cater to AEC professionals from diverse locations, including the USA, UK, Italy, Germany, and UAE. Our Revit 3D modeling services not only enhance visualization but also promote effective collaboration and design precision.
Whether you’re an architect, engineer, real estate company, or interior designer looking to develop 3D RVT Models in architectural, structural, or MEP disciplines, feel free to contact us for a free quote. Email us at enquiry@cresireconsulting.com.
Let's Create Something Great Together!
Don’t wait any longer to convert Point Cloud into 3D Model. Contact us today to get a quote!

Architectural | Structural | MEP
Leverage Collaborative Revit 3d modeling Services with BIM 360
We take Revit 3d modeling to the next level by integrating real-time updates for professionals working simultaneously on a project through BIM 360.
As your consultant partner, we implement BIM 360-based collaborative Revit bim modeling to streamline the entire design process.
Benefits of Revit 3D Modeling services with BIM 360
Request A Quote
Work Together in Real Time: With BIM 360, everyone involved—architects, engineers, and contractors—can collaborate on the same Revit model at the same time, ensuring everyone stays on the same page and avoids costly miscommunication.
Keep Everyone in Sync: BIM 360 helps streamline revit bim modeling coordination by bringing all project data into one place, making it easier for teams from different disciplines and locations to work together seamlessly.
Stay on Top of Changes: No more confusion over which version of the rvt model you’re working on. BIM 360 automatically tracks every update, so you always have the latest version and avoid unnecessary rework.
Access Models from Anywhere: Since BIM 360 is cloud-based, you and your team can access and review Revit models from wherever you are, making remote collaboration easier and more productive.
Optimizing Revit 3D Modeling with a Quality-Time-Cost Approach

We equally value quality, time and cost of a project for ensuring effective project management. Our team captures intricate details and conduct robust quality checks to ensure high quality models developed within an agreeable timeframe. We leverage our presence in India to cater to USA, UK and European customers, hence we can provide them competitive pricing.
Cost-Effective Without Compromising on Quality: Outsourcing 3D Revit Modelling services gives you access to experienced Revit professionals at a lower cost compared to maintaining an in-house team. This ensures you receive high-quality models while staying within your budget, offering a perfect blend of affordability and excellence.
Faster Turnaround, Stress-Free Deadlines: With outsourcing Revit BIM modeling, you can meet project deadlines more efficiently. Dedicated teams are available to focus on your specific needs, allowing for quicker completion times without sacrificing accuracy or design quality.
Reliable Quality Control: Outsourcing Revit 3D modeling services allows robust quality assurance processes, ensuring every Revit model is accurate, detailed, and compliant with industry standards. Modeling in Revit allows you to maintain the highest quality while effectively managing both time and cost constraints.
Applications of Our Revit 3D Models
With the growing innovation in the AEC industry, companies and professionals from different part of the globe use our Revit 3d modeling services for variety of different applications. We support our clients with implementing 3D Revit modeling in different design stages and hence maximizing the potential of their design process. Below are some of the applications of our 3D Revit mechanical modeling services:
Building Information Modeling (BIM): We create detailed and accurate RVT 3d models that represent every aspect of your building, from architecture to MEP systems. Our Revit BIM modeling services enhance collaboration and ensure a smooth transition from design to construction.
Clash Coordination: Our Revit 3D modeling services help detect and resolve clashes by conducting a check between design elements of different disciplines early in the design phase. This prevents costly construction errors and keeps your project on track.
Bill of Quantities (BOQ): We provide precise RVT models that generate detailed quantities, helping you estimate costs and manage materials efficiently. Revit modeling level of accuracy ensures that your project stays within budget.
Facilities Management: Our 3D Revit modeling services long-term facilities management by integrating critical building data into a single, accessible platform. Modeling in Revit allows for easier maintenance, future renovations, and better asset management.
Frequently Asked Questions
What is Revit 3D Modeling used for?
Revit 3D Modeling is primarily used in the architecture, engineering, and construction (AEC) industry to create accurate digital representations of buildings. It allows you to design, visualize, and simulate a project before it’s built, ensuring coordination between different disciplines (like architectural, structural, and MEP). This leads to fewer errors and helps save time and cost during the construction phase.
How does Revit differ from AutoCAD?
While AutoCAD focuses on 2D drafting and basic 3D capabilities, Revit is a Building Information Modeling (BIM) tool. Revit generates intelligent 3D models with embedded data for material specifications, cost estimations, and time schedules. This makes it ideal for complex projects that require collaboration andA detailed documentation.
How much does it cost to get a 3D model made in Revit?
The cost of Revit 3D modeling varies based on the project’s complexity, size, and level of detail required. For example, creating a basic architectural model might cost less, while more detailed projects like LOD 300 or LOD 400 models for construction documentation or clash detection can increase the price significantly.
What are the benefits of using Revit for BIM modeling?
Revit brings multiple advantages, such as enhanced 3D visualization, better coordination across different disciplines, and more accurate cost estimation (5D BIM). It eliminates repetitive tasks through automation, improves collaboration with cloud features, and supports detailed quantity takeoffs and construction documentation, leading to cost savings and fewer errors during construction.
Can Revit handle large-scale projects?
Yes, Revit is highly scalable and can manage large, complex projects. It supports various Levels of Detail (LOD), ranging from LOD 100 (conceptual models) to LOD 500 (as-built models). With features like clash detection and data coordination between architectural, structural, and MEP systems, Revit is well-suited for large-scale, multi-disciplinary projects.
What is the main purpose of Revit modeler?
A Revit Modeler plays a crucial role in bringing a building’s architectural, structural, and MEP (Mechanical, Electrical, Plumbing) components to life in 3D. Their main job is to create detailed digital models that help visualize and plan every aspect of a project. Whether it’s developing models at basic levels of detail (LOD 200) or highly detailed ones (LOD 500), Revit modelers use their advanced skills to ensure accuracy in design, smooth project execution, and clear documentation throughout the process.
What are the benefits of using Revit for 3D modeling?
Revit offers several advantages, including enhanced visualization, improved coordination across architectural, structural, and MEP disciplines, and streamlined workflows thanks to tools like Dynamo for automation. It also supports 4D (time) and 5D (cost) simulations, making it easier to manage construction schedules and budgets.
