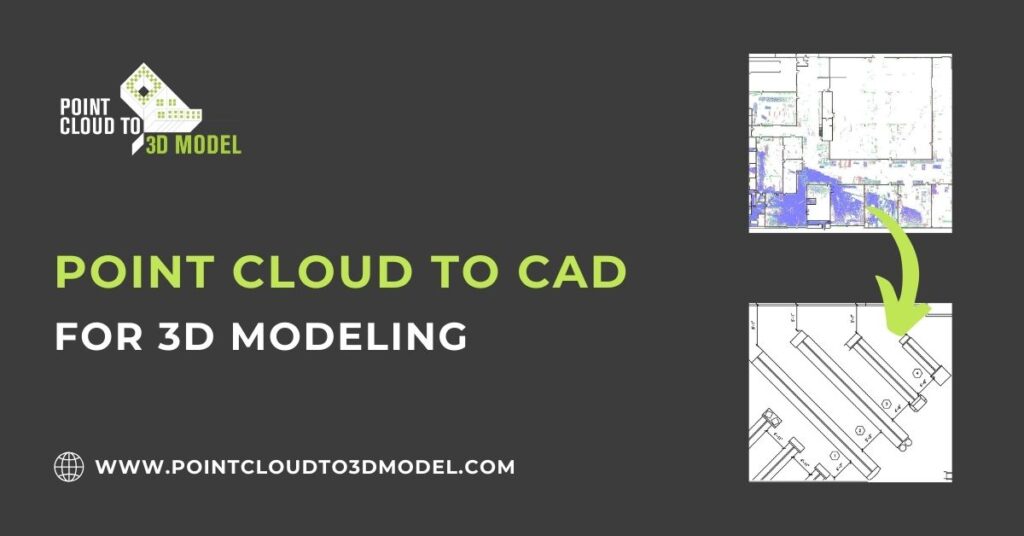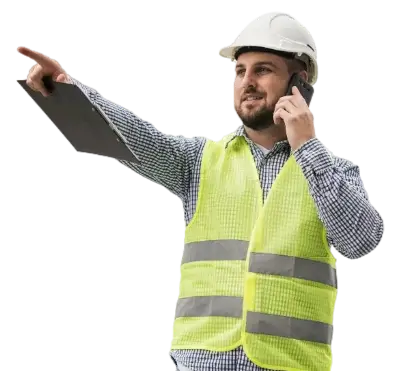Point Cloud to CAD for 3D Modeling: Benefits Across 3 Industries

3D Scan to CAD Conversion: Industry Adoption Insights
In the rapidly evolving construction industry, architectural, engineering, and construction professionals are increasingly seeking 3D scan to CAD conversion services for renovation and facilities management.
Point cloud to CAD conversion is driving the industry towards digitalization and Building Information Modeling (BIM). Beyond AEC professionals, real estate and events companies are also leveraging affordable point cloud to CAD conversion solutions to effectively manage the lifecycle and facilities of built assets.
The adoption of digital tools and software enhances the efficiency and accuracy of building documentation, leading to more effective project and facilities management.
While there are various applications of 3D scan to CAD conversion, 3D modeling using CAD files is particularly useful for implementing BIM in projects. Small and medium-sized AEC companies often partner with BIM consulting firms for cost-effective point cloud to CAD conversion solutions.
In this blog post, we will explore the advantages of using Point Cloud to CAD Conversion for 3D modeling across Three Different Industries: Architectural, Civil Engineering, and Event Management.
Point cloud to CAD for 3D Modeling Process Explained
The process of 3D scan to CAD conversion utilizes advanced software, skills, and resources for the effective development of scan to AutoCAD plans for 3D modeling.
Before exploring the advantages of using 3D scan to CAD conversion across different industries, it’s important to understand the general process, even if you’re considering outsourcing point cloud to CAD conversion services.
Here are the general steps to help you grasp the point cloud CAD modeling process:
- Data Acquisition: Start by capturing point cloud data using laser scanners or photogrammetry. Ensure high-quality data by covering all relevant angles and details.
- Data Processing: Import the raw point cloud data into specialized software. Clean the data by removing noise and irrelevant points to improve accuracy. Align multiple scans into a cohesive model and use registration techniques to merge different point clouds into a single, unified dataset.
- Import Point Cloud into AutoCAD: Begin converting the cleaned point cloud into a CAD model. Define key features, structures, and dimensions based on the point cloud data. Refine the CAD model by adding details, correcting discrepancies, and ensuring that it accurately represents the physical space.
- Export and Integration: Export the final CAD model in your desired format and integrate it into your project workflows for further analysis or design.
Point cloud to CAD for Modeling services For Architects
Architecture is one of the most prominent fields adopting 3D scan to CAD conversion. The creation of AutoCAD drawings from point cloud 3D models offers a wide range of applications for architectural projects:
1. Restoration of Historic Buildings
Point cloud to CAD conversion for 3d modeling is powerful for preserving and restoring historic structures. Architects can use detailed 3D models created from point cloud data to accurately document existing conditions, detect structural issues, and plan restoration efforts.
By converting point clouds into precise CAD models, architects can visualize the building’s original design and integrate modern amenities without compromising historical integrity.
This approach ensures that every detail, from intricate carvings to unique structural elements, is captured and preserved for future generations.
2. Complex Facade Design
For architects working on complex facade designs, point cloud to CAD conversion offers unparalleled precision.
By converting detailed point cloud data of an existing site or structure into a CAD model, architects can analyze and integrate complex geometries seamlessly. This capability allows for the creation of intricate facade designs that fit perfectly with the existing building envelope.
The precision of CAD models derived from point clouds ensures that every curve, angle, and dimension is accounted for, enabling innovative and aesthetically pleasing facade solutions.
3. Adaptive Reuse Projects
In adaptive reuse projects, where old buildings are repurposed for new functions, point cloud to CAD conversion for 3d modeling provides a clear advantage.
Architects can generate accurate 3D models from point cloud data to understand the existing building’s layout and structure comprehensively. This detailed model helps in designing new layouts and integrating modern systems while respecting the building’s original framework.
Whether converting an old factory into residential lofts or a warehouse into office spaces, having a precise CAD model ensures that the new design aligns with the existing structure, optimizing space and functionality.
Point Cloud to CAD for Modeling Services For Civil Engineers
Civil engineers frequently work with complex designs and need to validate the structural integrity of existing structures.
To achieve this, they often rely on point cloud to CAD drawings for 3D modeling, which is essential for structural assessments and renovation planning. Here are some common applications of 3D scan to CAD conversion for civil engineers:
1. Bridge Inspection and Rehabilitation
Point cloud to CAD conversion for 3d modeling is crucial for inspecting and rehabilitating bridges. By creating detailed 3D models from point cloud data, engineers can assess the current condition of bridge structures with exceptional accuracy.
This allows for precise identification of wear and structural deficiencies, such as corrosion or cracks, without the need for intrusive inspections.
With an accurate CAD model, engineers can plan targeted repairs and reinforcements, ensuring the bridge’s longevity and safety while minimizing disruption to traffic.
2. Complex Foundation Design
For large-scale infrastructure projects, 3D point cloud to CAD conversion facilitates the design of complex foundations.
Engineers can use point cloud data to capture the intricate details of the existing site conditions, including soil variations and underlying structures. This data is then converted into a precise CAD model, allowing engineers to design foundations that accommodate the specific challenges of the site.
This approach ensures that the new foundations integrate seamlessly with the existing ground conditions, optimizing stability and support.
3. Seismic Retrofitting
Point cloud to CAD conversion for 3d modeling conversion plays a pivotal role in seismic retrofitting projects.
Engineers can generate detailed 3D models of existing structures to analyze their performance under seismic loads. By converting point clouds into accurate CAD models, engineers can simulate various retrofitting scenarios and design effective reinforcement strategies.
This proactive approach enhances the structure’s resilience to earthquakes, ensuring that it meets current safety standards and can withstand seismic forces.
Applications of Point Cloud to CAD for Event Management
Event companies work at different venues with creative people with different ideas. Each venue’s and stage’s design is different and must suit the event’s theme.
For effective planning and customization, events companies seek for affordable point cloud to cad conversion solutions to meet their diverse planning requirement. Below are some common reasons that let them develop point cloud to cad conversion for 3d modeling:
1. Venue Layout Optimization
Point cloud to CAD conversion for 3d modeling is a game-changer for optimizing venue layouts. Event managers can convert point cloud data of a venue into a detailed CAD model, allowing them to visualize and arrange seating, stages, and other event elements with precision.
This model helps in planning efficient traffic flow, ensuring optimal sightlines for attendees, and maximizing space utilization.
By analyzing the CAD model, event managers can make data-driven decisions that enhance guest experience and operational efficiency.
2. Custom Stage Design and Setup
For unique and elaborate stage setups, 3d scan to CAD conversion offers invaluable insights. By creating a 3D model of the venue from point cloud data, event managers can design custom stages and installations that fit perfectly within the available space.
This approach allows for the precise placement of equipment and decorations, ensuring that every detail aligns with the venue’s dimensions and existing features.
The CAD model helps in visualizing the final setup before implementation, reducing the risk of on-site adjustments and ensuring a smooth setup process.
3. Emergency Planning and Safety
3D Scan to CAD conversion enhances safety planning for large events. Event managers can use detailed CAD models derived from point cloud data to design and simulate emergency evacuation routes and safety measures.
By visualizing the venue’s layout in 3D, managers can plan clear and efficient evacuation paths, strategically place emergency exits, and ensure compliance with safety regulations.
This proactive approach helps in managing crowd safety and preparedness, providing a secure environment for all attendees.
Get in touch with Us
Follow Us

