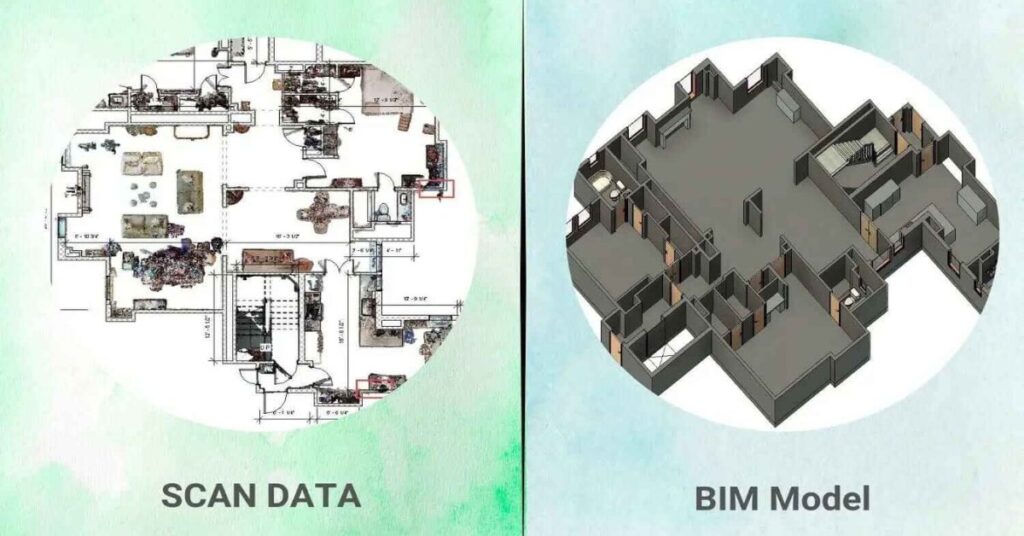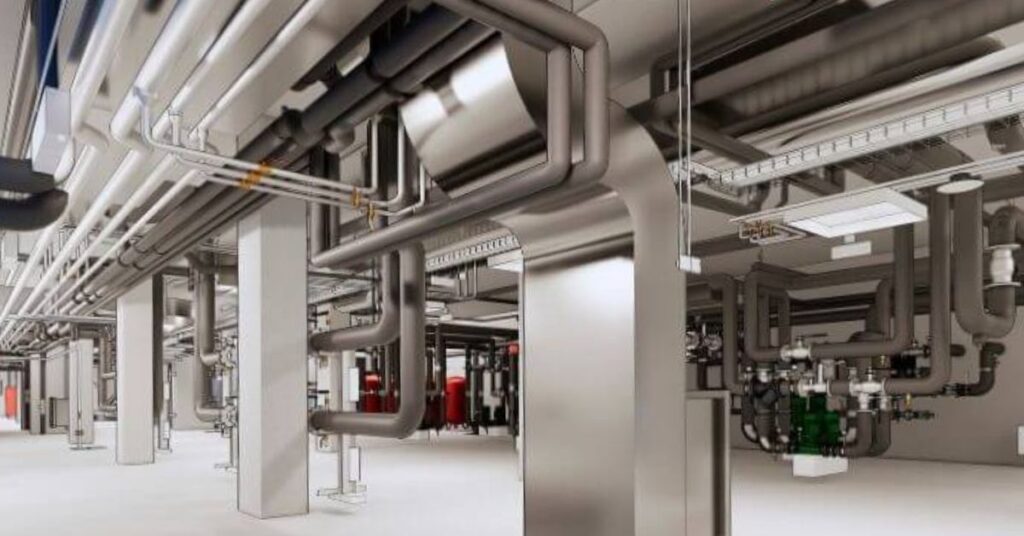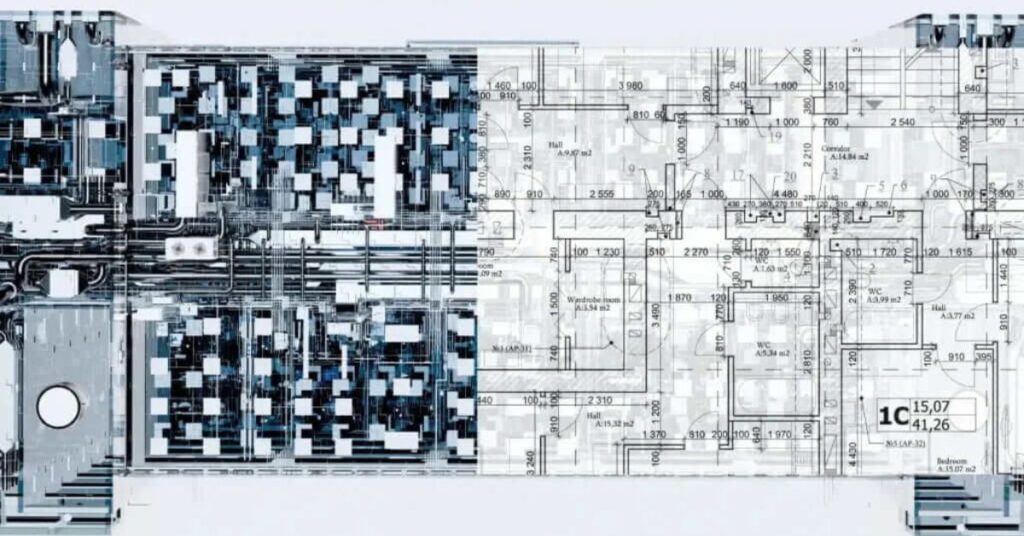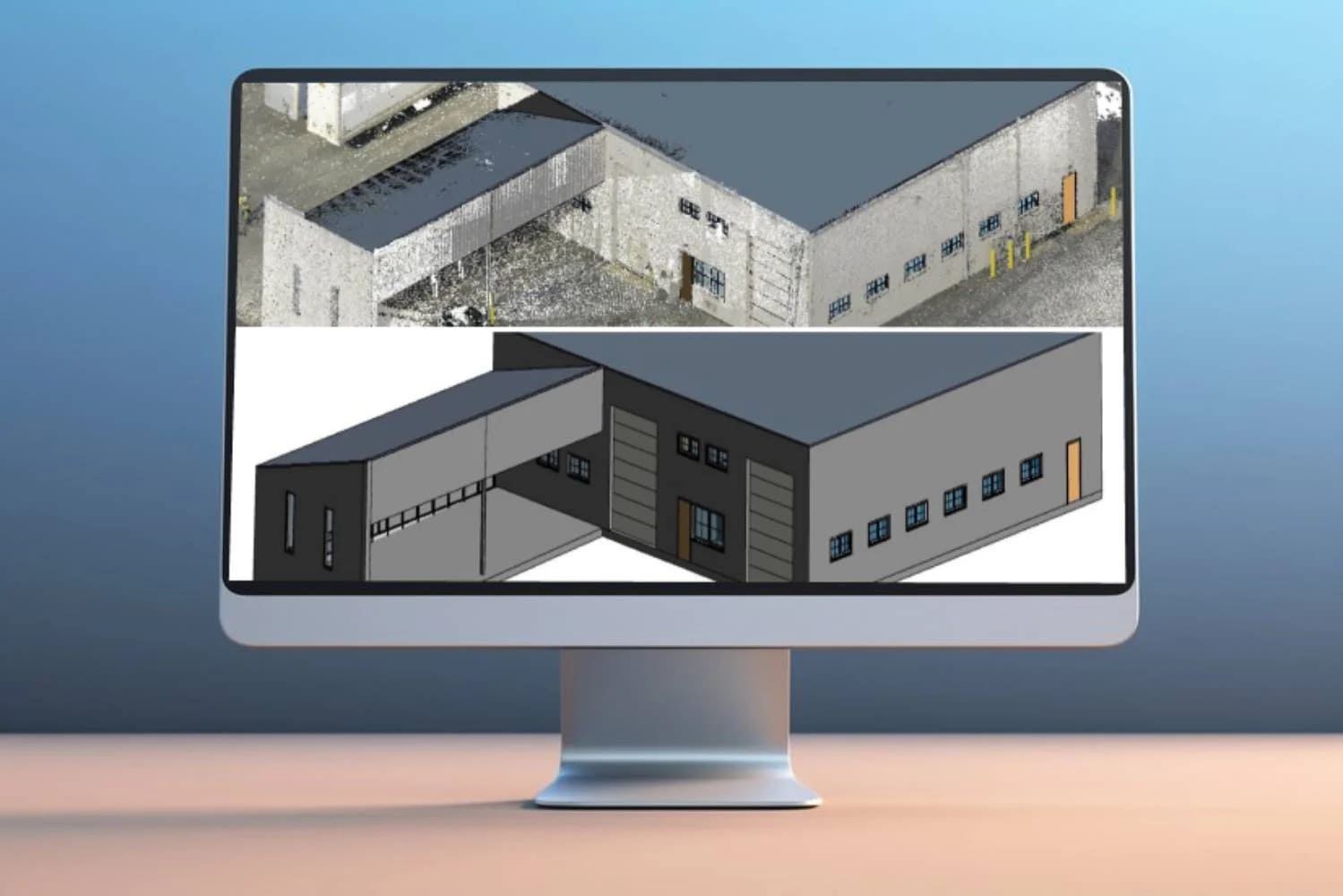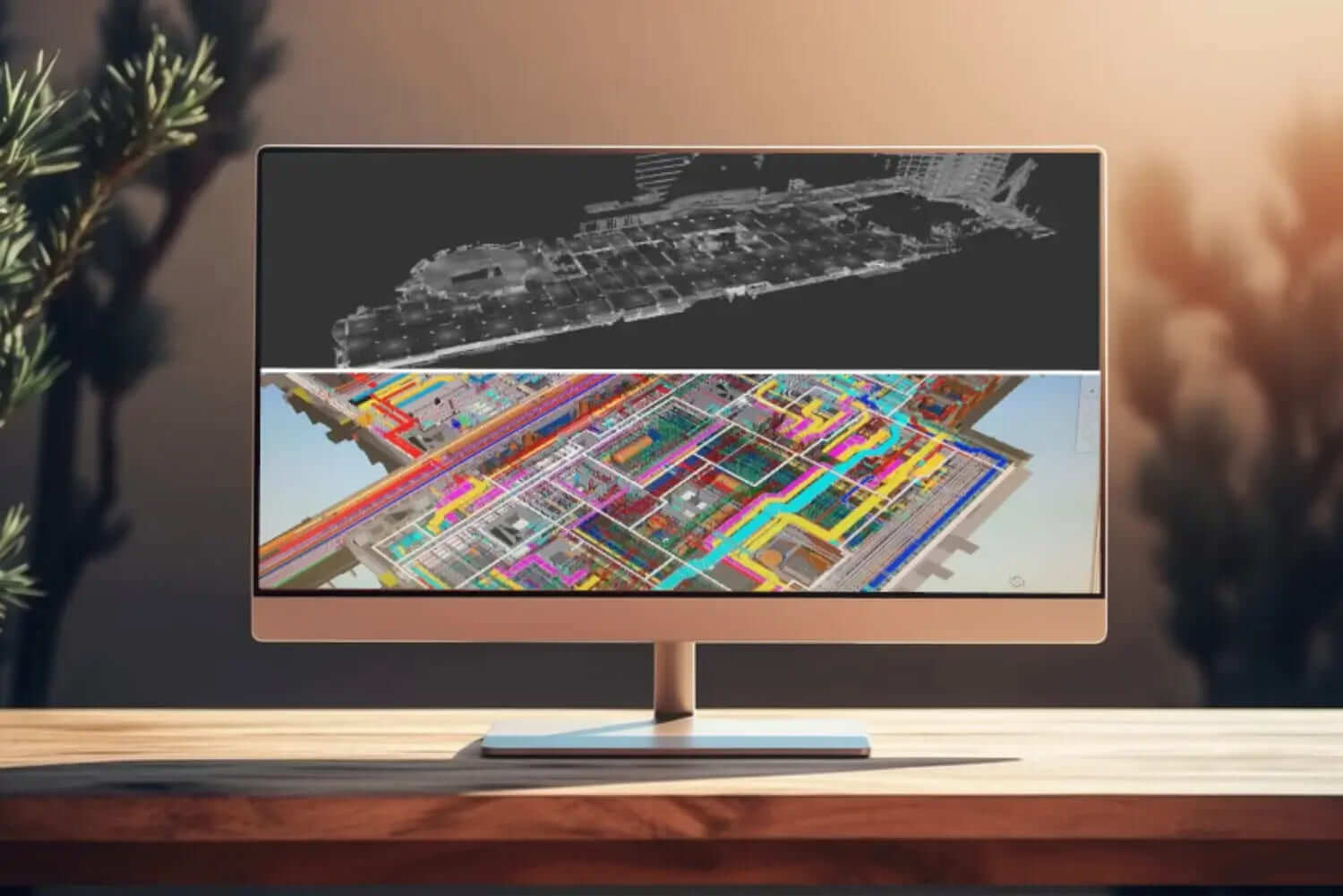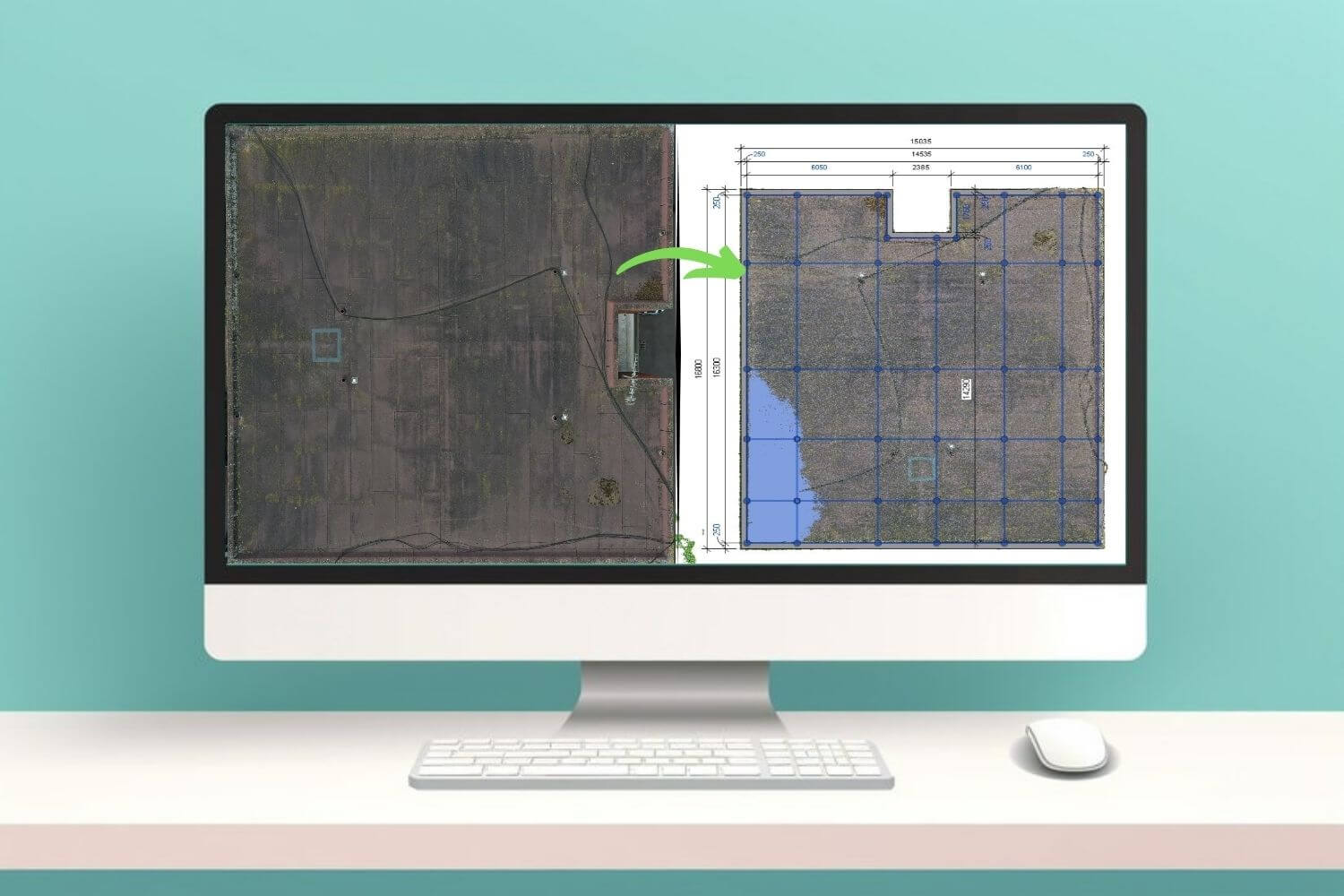We Deliver Point Cloud to 3D Model Services
We provide Point Cloud to 3D Model Services for Architecture, Structural Engineering, and MEP – Delivering Accurate 3D BIM models in the USA, UK, Europe, Australia, and Worldwide.
WHAT WE DO?
Overview of our Point Cloud to 3D Model Services
We are a Building Information Modeling – BIM Consulting and Outsourcing Company providing Point Cloud to 3D Model, Point Cloud to CAD, Revit modeling, and MEP BIM services for effective design and overall project management.
With 8+ years of experience in the AEC industry, we have worked with Architectural, Surveying, Construction and MEP companies/professionals across the globe including; the USA, UK, UAE, Italy, Australia, Germany etc. to develop Point Cloud to 3D models using laser scanned data.
Our team of BIM Engineers have demonstrated experience in Laser Scan or Point Cloud to 3D Modeling industry and are trained with point cloud processing and modeling software such as Recap Pro and Revit. We offer point cloud modeling services in diverse sectors and industries and hence supply finished 3d models in architectural, structural and MEP disciplines.
Let's Create Something Great Together!
Don’t wait any longer to convert Point Cloud into 3D Model. Contact us today to get a quote!
Industries Served for Point Cloud to 3D Model Services
Architectural
Civil & MEP Engineers
Construction
Structural
Real Estate
Laser Surveying
Industrial
Interior
Why Convert Point Cloud to 3D Models?
BIM models and CAD drawings developed from laser scans have become a new language to communicate on site. Depending on the project’s Level of Detail (LOD) and the discipline involved, whether it’s architecture, structure, or MEP, point cloud to 3d models capture design details directly in Revit, ensuring accuracy that feels almost tangible.
Renovation Design
Interdisciplinary collaboration
Retrofitting
Historic Preservation
MEP Facilities Management
Building Extension
Our BIM team ensures accurate and precise work, making it easier for architects, engineers, and contractors to collaborate smoothly. We tailor Point Cloud to 3d models according to your desired level of detail (LOD), spanning from LOD 300 to LOD 500 (as-built).
We work with powerful tools like Autodesk Revit and Recap Pro, not just because they’re industry standards, but because they make turning point cloud data into fully functional BIM models seamless. With our point cloud modeling services, we model Architectural, Structural and MEP design elements straight from the scans in RCP, e57, LAS and more.
Scan to MEP Elements
1. Layout, Size and Routing of HVAC Ductwork
2. Plumbing system including Pipes, valves and fitting
3. Electrical Conduit, Cable tray, Lighting fixtures, switches, sprinkler heads, fire alarms, smoke detectors, and fire protection elements
4. MEP Equipment such as air handling units, chillers, pumps, transformers and electrical panels
Scan to Architectural Model
1. Building elements including Walls, columns, beams and slabs
2. Façade details: windows, doors, cladding material, cornices,
3. The shape, slope and features of the roof
4. Interior spaces including room, corridors, staircase, skirting, furniture
Scan Structural model
1. Structural framework of the building including columns, beams, roof trusses, framing and slabs
2. Foundation elements including footing, piles, and grade beams
3. Connections between structural members and joints
4. Load bearing walls, shear walls and retaining walls

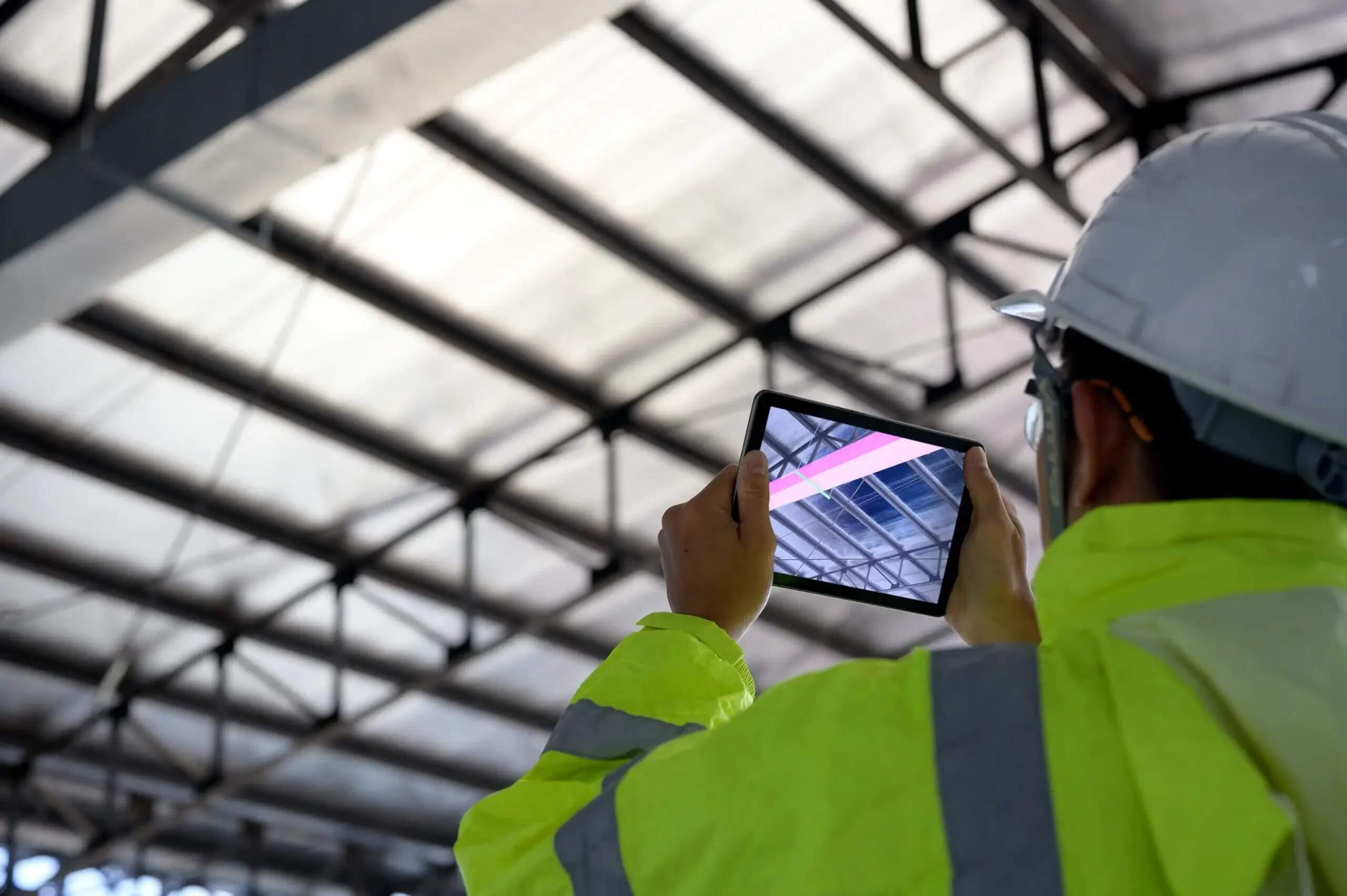
Partner with us to Convert Point Cloud to 3D Model Autocad
We’ve strategies our Point Cloud to 3D modeling process into just three straightforward steps, which makes collaboration with AEC professionals smooth and almost effortless
Discuss Requirements: Tell us about your project- its size, specs, and LOD requirements by email at enquiries@pointcloudto3dmodel.com. You can phone us, or fill in our inquiry form. Once we hear from you, our team will get back to you without delay.
Send Point Cloud Data: Provide point cloud data in formats like RCP or E57. This enables us to carry out a thorough project review. This includes being aware of the data quality and design complexity for converting point clouds to 3D models.
Get Your Offer: A comprehensive proposal detailing the project’s budget, schedule, and scope of work will be sent to you. We’ll proceed with the contract and walk you through the onboarding procedure as soon as you approve us.
Project Case Studies
Customer Reviews
-
 Sumit Sweden
Sumit SwedenIt has been a pleasure to work with CRESIRE for creative content writing regarding BIM, and Revit services. Devashish is quite sharp, service-minded, solution finder, and pleasant to work with. Working patiently, true understanding of the subject and clear communication is his asset. I wish good luck to Devashish and Cresire Consulting.
-
 Dhruti Architect, India
Dhruti Architect, IndiaWe, at Chawla & Associates. appreciate the efforts put in by the team Cresire for providing 3D renders as per our requirements. We are happy with the outcome that helped us to take forward commitments with our clients further. I wish them the best and look forward to more such associations in the future.
-
 Sam United States
Sam United StatesI appreciate the efforts put by CRESIRE's team throughout our project for preparing Structural and Architectural models for better BIM Construction Management. Extra points to the BIM modelers who put extra hours to work on the revisions caused due to design changes.
-
 Confidential Residential Developer, Bristol UK
Confidential Residential Developer, Bristol UKCRESIRE provided exterior 3d Rendering for our 4-unit city center residential development which allowed us to visualize the project and communicate with stakeholders clearly. This was certainly a positive introduction to outsourcing BIM for us and CRESIRE’s clear briefing process gave us confidence throughout.
-
 Kultar Residential Developer, Bristol UK
Kultar Residential Developer, Bristol UKIt's a great experience working with Cresire Consultants. Actively providing us with backend 3D rendering, cost estimation, and digital transformation consulting services. It’s a one-stop place for outsourcing BIM, cad drafting, 3D rendering & real estate consulting services. I wish them all the best in their future endeavors
-
 Antonella Project Manager, USA
Antonella Project Manager, USAAmazing service!! The Response was always on time and the files were perfect
-
 Tahir Electrical Engineer, UK
Tahir Electrical Engineer, UKVery Good Work
-
 Confidential Tim-Surveyor, USA
Confidential Tim-Surveyor, USAVery Responsive! A new client and project were made possible by one of your models that I shared with one of my clients' coworkers.
-
 Brandon Residential Developer, Canada
Brandon Residential Developer, CanadaIt was a pleasure working with you! Thanks for your support on this project.
We’ll reach out with any other work in the future.

